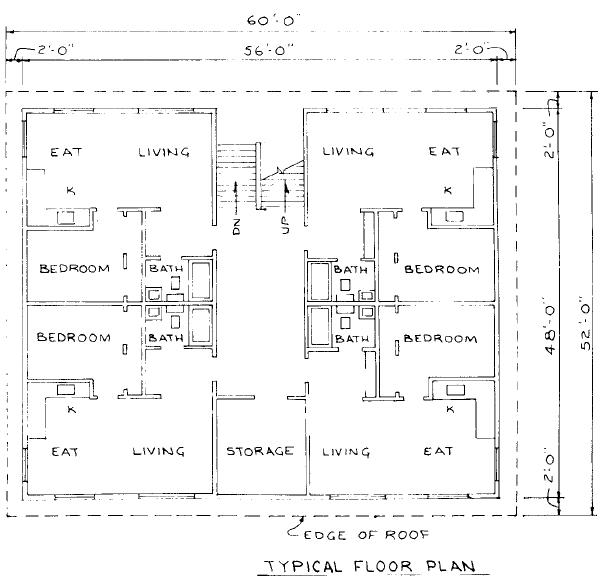Design the storm drainage system for the building in Appendix B. Use three roof drains and size
Question:
Design the storm drainage system for the building in Appendix B. Use three roof drains and size the downspouts and horizontal storm drainage piping (1⁄2 in per foot or 41.6 mm per meter slope) to a community storm drainage system and a 5 in (125 mm) per hr rainfall.
Appendix B
Fantastic news! We've Found the answer you've been seeking!
Step by Step Answer:
Related Book For 

Mechanical And Electrical Systems In Architecture Engineering And Construction
ISBN: 9780135000045
5th Edition
Authors: Frank R Dagostino, Joseph B Wujek
Question Posted:





