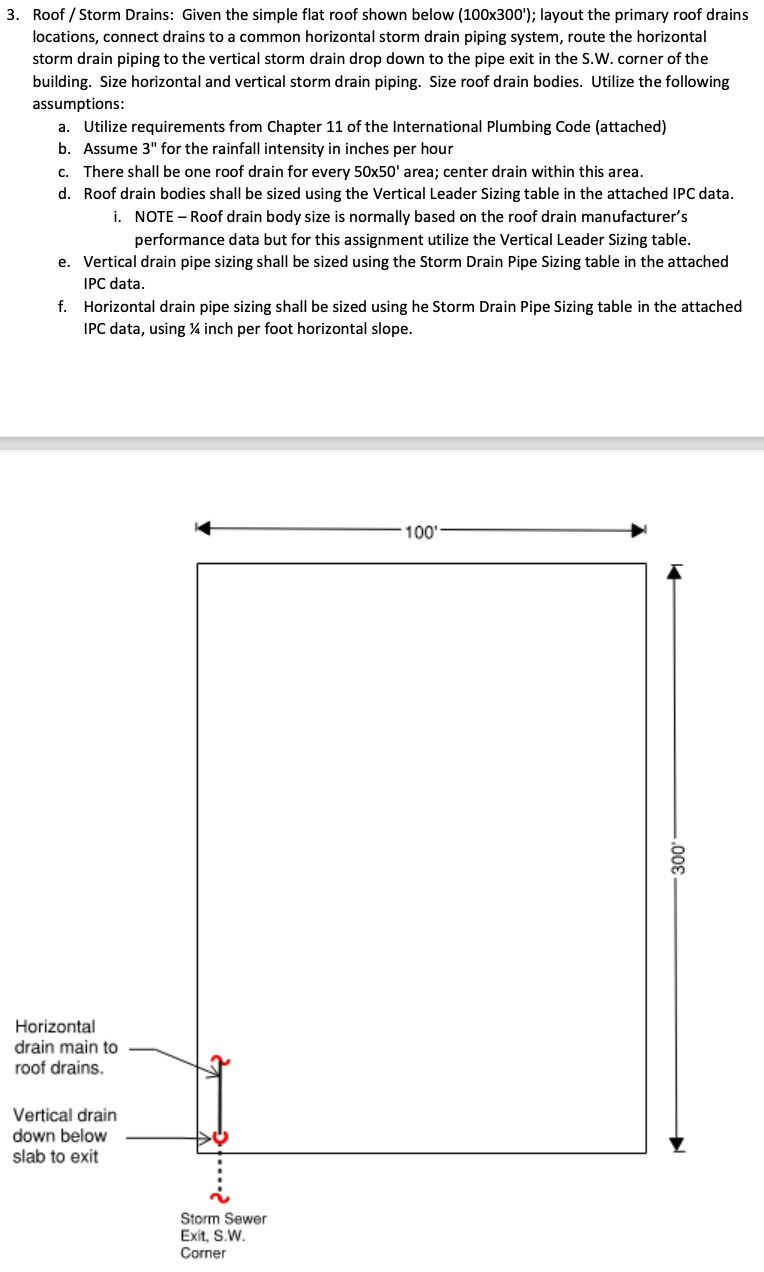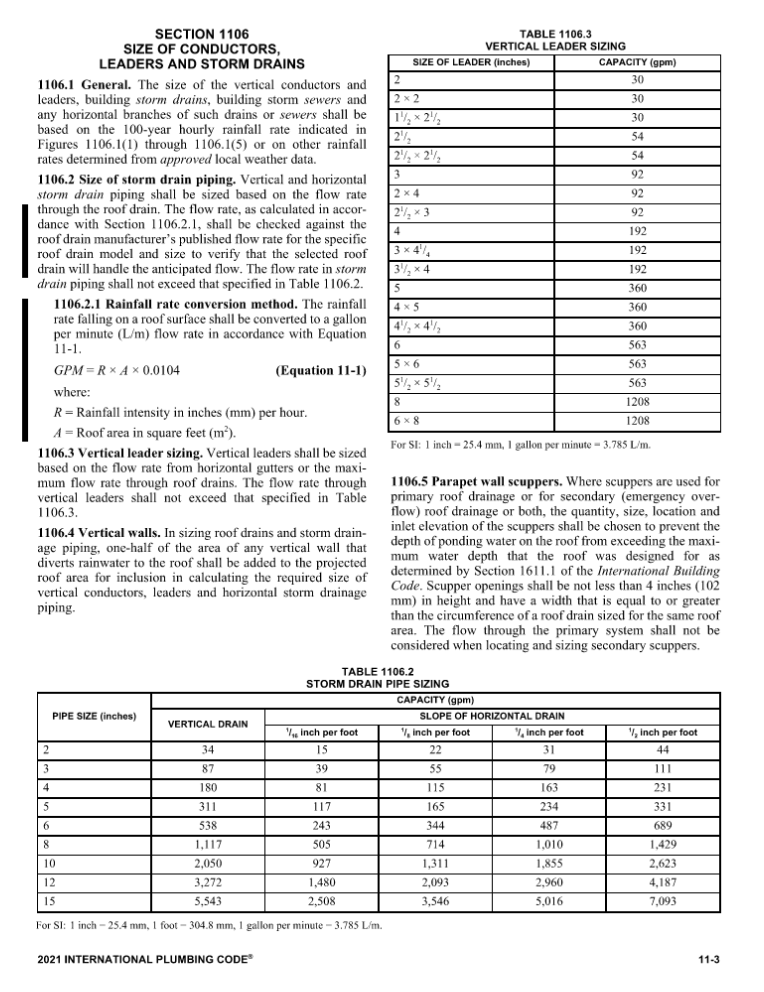Answered step by step
Verified Expert Solution
Question
1 Approved Answer
3. Roof / Storm Drains: Given the simple flat roof shown below (100x300'); layout the primary roof drains locations, connect drains to a common


3. Roof / Storm Drains: Given the simple flat roof shown below (100x300'); layout the primary roof drains locations, connect drains to a common horizontal storm drain piping system, route the horizontal storm drain piping to the vertical storm drain drop down to the pipe exit in the S.W. corner of the building. Size horizontal and vertical storm drain piping. Size roof drain bodies. Utilize the following assumptions: a. Utilize requirements from Chapter 11 of the International Plumbing Code (attached) b. Assume 3" for the rainfall intensity in inches per hour c. There shall be one roof drain for every 50x50' area; center drain within this area. d. Roof drain bodies shall be sized using the Vertical Leader Sizing table in the attached IPC data. i. NOTE - Roof drain body size is normally based on the roof drain manufacturer's performance data but for this assignment utilize the Vertical Leader Sizing table. e. Vertical drain pipe sizing shall be sized using the Storm Drain Pipe Sizing table in the attached IPC data. f. Horizontal drain pipe sizing shall be sized using he Storm Drain Pipe Sizing table in the attached IPC data, using inch per foot horizontal slope. Horizontal drain main to roof drains. Vertical drain down below slab to exit Storm Sewer Exit, S.W. Corner 100' 300 1106.1 General. The size of the vertical conductors and leaders, building storm drains, building storm sewers and any horizontal branches of such drains or sewers shall be based on the 100-year hourly rainfall rate indicated in Figures 1106.1(1) through 1106.1(5) or on other rainfall rates determined from approved local weather data. SECTION 1106 SIZE OF CONDUCTORS, LEADERS AND STORM DRAINS 1106.2 Size of storm drain piping. Vertical and horizontal storm drain piping shall be sized based on the flow rate through the roof drain. The flow rate, as calculated in accor- dance with Section 1106.2.1, shall be checked against the roof drain manufacturer's published flow rate for the specific roof drain model and size to verify that the selected roof drain will handle the anticipated flow. The flow rate in storm drain piping shall not exceed that specified in Table 1106.2. 1106.2.1 Rainfall rate conversion method. The rainfall rate falling on a roof surface shall be converted to a gallon per minute (L/m) flow rate in accordance with Equation 11-1. (Equation 11-1) 1106.3 Vertical leader sizing. Vertical leaders shall be sized based on the flow rate from horizontal gutters or the maxi- mum flow rate through roof drains. The flow rate through vertical leaders shall not exceed that specified in Table 1106.3. 2 3 GPM=Rx A x 0.0104 where: R = Rainfall intensity in inches (mm) per hour. A = Roof area in square feet (m). 1106.4 Vertical walls. In sizing roof drains and storm drain- age piping, one-half of the area of any vertical wall that diverts rainwater to the roof shall be added to the projected roof area for inclusion in calculating the required size of vertical conductors, leaders and horizontal storm drainage piping. 4 5 PIPE SIZE (inches) VERTICAL DRAIN 34 87 180 311 538 1,117 2,050 3,272 5,543 2021 INTERNATIONAL PLUMBING CODE inch per foot 15 39 81 117 6 243 8 505 10 927 12 1,480 15 2.508 For SI: 1 inch -25.4 mm, 1 foot-304.8 mm, 1 gallon per minute - 3.785 L/m. TABLE 1106.3 VERTICAL LEADER SIZING SIZE OF LEADER (inches) 2 2 x 2 14 x 2 2 2 x 2 3 2x4 23 4 3 4 3x4 5 4x5 4 x 4 6 5x6 5/2 51/2 8 6x8 TABLE 1106.2 STORM DRAIN PIPE SIZING CAPACITY (gpm) For SI: 1 inch -25.4 mm, 1 gallon per minute - 3.785 L/m. SLOPE OF HORIZONTAL DRAIN CAPACITY (gpm) 30 30 30 54 54 92 1106.5 Parapet wall scuppers. Where scuppers are used for primary roof drainage or for secondary (emergency over- flow) roof drainage or both, the quantity, size, location and inlet elevation of the scuppers shall be chosen to prevent the depth of ponding water on the roof from exceeding the maxi- mum water depth that the roof was designed for as determined by Section 1611.1 of the International Building Code. Scupper openings shall be not less than 4 inches (102 mm) in height and have a width that is equal to or greater than the circumference of a roof drain sized for the same roof area. The flow through the primary system shall not be considered when locating and sizing secondary scuppers. inch per foot 22 55 115 165 344 714 1,311 2,093 3,546 92 92 192 inch per foot 31 79 163 234 487 1,010 1,855 2.960 5,016 192 192 360 360 360 563 563 563 1208 1208 inch per foot 111 231 331 689 1,429 2,623 4,187 7,093 11-3
Step by Step Solution
There are 3 Steps involved in it
Step: 1
To design the roof drainage system well follow these steps 1 Determine the number and location of pr...
Get Instant Access to Expert-Tailored Solutions
See step-by-step solutions with expert insights and AI powered tools for academic success
Step: 2

Step: 3

Ace Your Homework with AI
Get the answers you need in no time with our AI-driven, step-by-step assistance
Get Started


