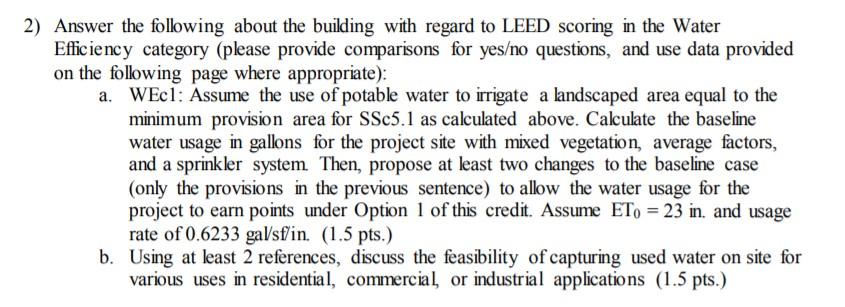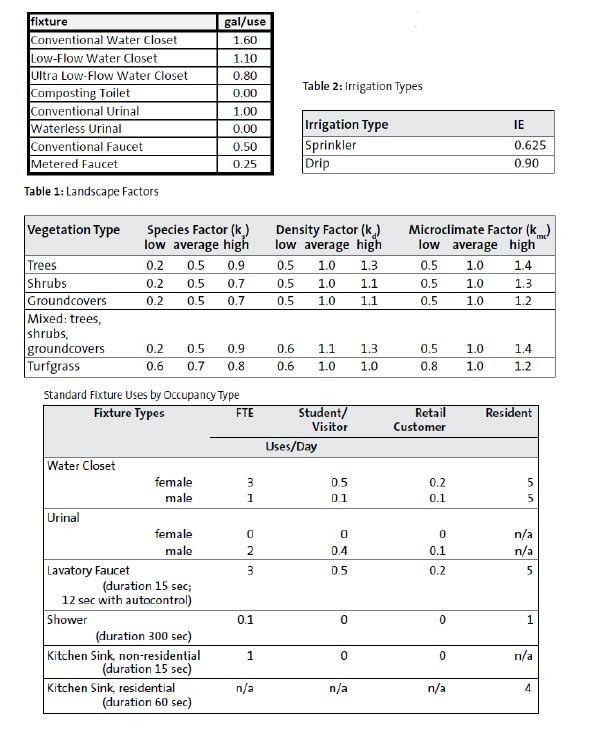


A 4-story rectangular commercial building with a footprint of 6000 ft2 is being built by a developer on a previously developed 0.6 acre site on Long Island. There will be 45 male employees and 40 female employees working in the building for an average of 40 hours per week. 2) Answer the following about the building with regard to LEED scoring in the Water Efficiency category (please provide comparisons for yeso questions, and use data provided on the following page where appropriate): a. WEcl: Assume the use of potable water to irrigate a landscaped area equal to the minimum provision area for SSc5.1 as calculated above. Calculate the baseline water usage in gallons for the project site with mixed vegetation, average factors, and a sprinkler system. Then, propose at least two changes to the baseline case (only the provisions in the previous sentence) to allow the water usage for the project to earn points under Option 1 of this credit. Assume ET) = 23 in, and usage rate of 0.6233 galsf/in. (1.5 pts.) b. Using at least 2 references, discuss the feasibility of capturing used water on site for various uses in residential, commercial, or industrial applications (1.5 pts.) fixture Conventional Water Closet Low-Flow Water Closet Ultra Low-Flow Water Closet Composting Toilet Conventional Urinal Waterless Urinal Conventional Faucet Metered Faucet Table 1: Landscape Factors gal/use 1.60 1.10 0.80 0.00 1.00 0.00 0.50 0.25 Table 2: Irrigation Types IE Irrigation Type Sprinkler Drip 0.625 0.90 Density Factor (k) low average high 0.5 1.0 1.3 0.5 1.0 1.1 0.5 1.0 1.1 Microclimate Factor (k low average high 0.5 1.0 1.4 0.5 1.0 1.3 0.5 1.0 1.2 Vegetation Type Species Factor (k) low average high Trees 0.2 0.5 0.9 Shrubs 0.2 0.5 0.7 Groundcovers 0.2 0.5 0.7 Mixed: trees, shrubs, groundcovers 0.2 0.5 0.9 Turfgrass 0.6 0.7 0.8 Standard Fixture Uses by Occupancy Type Fixture Types FTE 0.6 0.6 1.1 1.0 1.3 1.0 0.5 0.8 1.0 1.0 1.4 1.2 Resident Student/ Visitor Uses/Day Retail Customer 3 1 0.5 0.1 0.2 0.1 5 5 0 2 3 0 0.4 0 0.1 n/a n/a 5 0.5 0.2 Water Closet female male Urinal female male Lavatory Faucet (duration 15 sec; 12 sec with autocontrol) Shower (duration 300 sec) Kitchen Sink non-residential (duration 15 sec) Kitchen Sink residential (duration 60 sec) 0.1 0 0 1 1 0 0 n/a n/a n/a n/a 4 A 4-story rectangular commercial building with a footprint of 6000 ft2 is being built by a developer on a previously developed 0.6 acre site on Long Island. There will be 45 male employees and 40 female employees working in the building for an average of 40 hours per week. 2) Answer the following about the building with regard to LEED scoring in the Water Efficiency category (please provide comparisons for yeso questions, and use data provided on the following page where appropriate): a. WEcl: Assume the use of potable water to irrigate a landscaped area equal to the minimum provision area for SSc5.1 as calculated above. Calculate the baseline water usage in gallons for the project site with mixed vegetation, average factors, and a sprinkler system. Then, propose at least two changes to the baseline case (only the provisions in the previous sentence) to allow the water usage for the project to earn points under Option 1 of this credit. Assume ET) = 23 in, and usage rate of 0.6233 galsf/in. (1.5 pts.) b. Using at least 2 references, discuss the feasibility of capturing used water on site for various uses in residential, commercial, or industrial applications (1.5 pts.) fixture Conventional Water Closet Low-Flow Water Closet Ultra Low-Flow Water Closet Composting Toilet Conventional Urinal Waterless Urinal Conventional Faucet Metered Faucet Table 1: Landscape Factors gal/use 1.60 1.10 0.80 0.00 1.00 0.00 0.50 0.25 Table 2: Irrigation Types IE Irrigation Type Sprinkler Drip 0.625 0.90 Density Factor (k) low average high 0.5 1.0 1.3 0.5 1.0 1.1 0.5 1.0 1.1 Microclimate Factor (k low average high 0.5 1.0 1.4 0.5 1.0 1.3 0.5 1.0 1.2 Vegetation Type Species Factor (k) low average high Trees 0.2 0.5 0.9 Shrubs 0.2 0.5 0.7 Groundcovers 0.2 0.5 0.7 Mixed: trees, shrubs, groundcovers 0.2 0.5 0.9 Turfgrass 0.6 0.7 0.8 Standard Fixture Uses by Occupancy Type Fixture Types FTE 0.6 0.6 1.1 1.0 1.3 1.0 0.5 0.8 1.0 1.0 1.4 1.2 Resident Student/ Visitor Uses/Day Retail Customer 3 1 0.5 0.1 0.2 0.1 5 5 0 2 3 0 0.4 0 0.1 n/a n/a 5 0.5 0.2 Water Closet female male Urinal female male Lavatory Faucet (duration 15 sec; 12 sec with autocontrol) Shower (duration 300 sec) Kitchen Sink non-residential (duration 15 sec) Kitchen Sink residential (duration 60 sec) 0.1 0 0 1 1 0 0 n/a n/a n/a n/a 4









