Question
Apollo is a luxury residence hall that will serve honor students at your university. The residence will be eight floors, with a total of 162
Apollo is a luxury residence hall that will serve honor students at your university. The residence will be eight floors, with a total of 162 two-bedroom, one-bathroom apartments. The building is steel-frame construction with concrete on the outside and drywall on the inside that measures 240 feet by 150 feet. The first floor has an open lobby with a seating area and separate office area, whereas the second floor has meeting rooms. Floors 38 each contain apartments and a large open lounge with a seating area (see Figure 7-20). Visio files for the residence are available on this books website.
Your team was hired to design a network for this residence hall. To improve its quality of service, the university has decided to install wired network connections in each apartment so that every room can have one IP phone as well as network access. For security reasons, the university wants two separate networks: a LAN that will provide secure wired and wireless access to all registered students and a public wireless LAN that will provide Internet access to visitors.
This activity focuses only on the design of the LAN that will be provided on each floor of six floors with apartments (floors 38). Do not consider floors 1 and 2 at this point; we will add those in the Hands-On Activity at the end of the next chapter. We have not yet discussed how to design a building backbone or campus backbone, so just assume that the backbone will connect into a LAN switch using one 100Base-T or 1000Base-T. Deliverables 1. Design the network for this residence hall and draw where the network equipment would be placed (use the floor plans provided). 2. Specify the products in your design and provide their cost and the total cost of the network. There are two options for specifying product. Option 1 is to use the generic LAN equipment list in Figure 7-21.
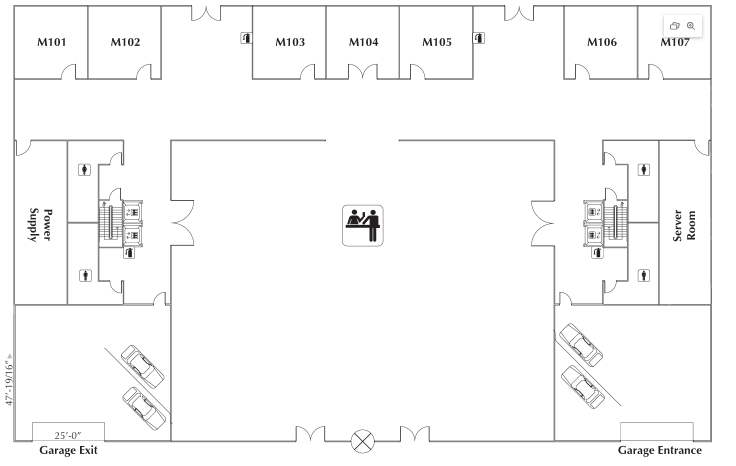
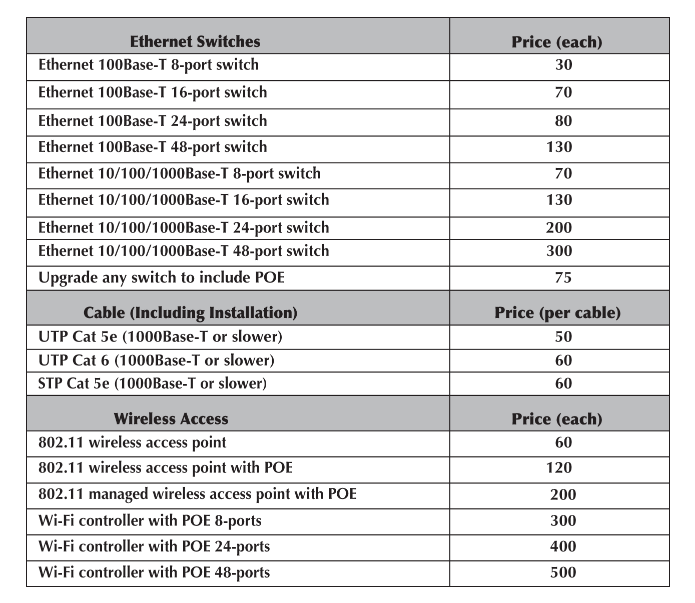
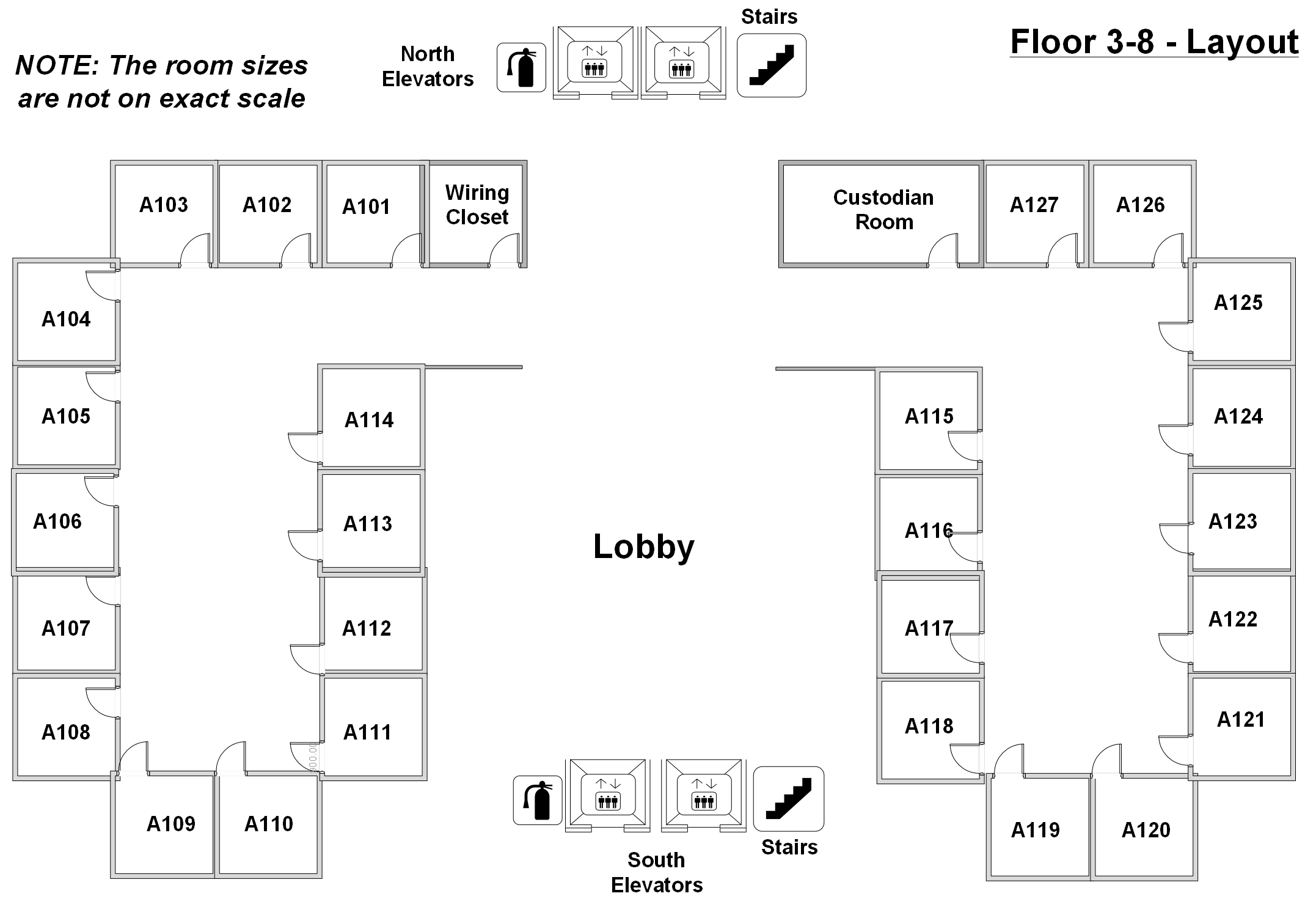
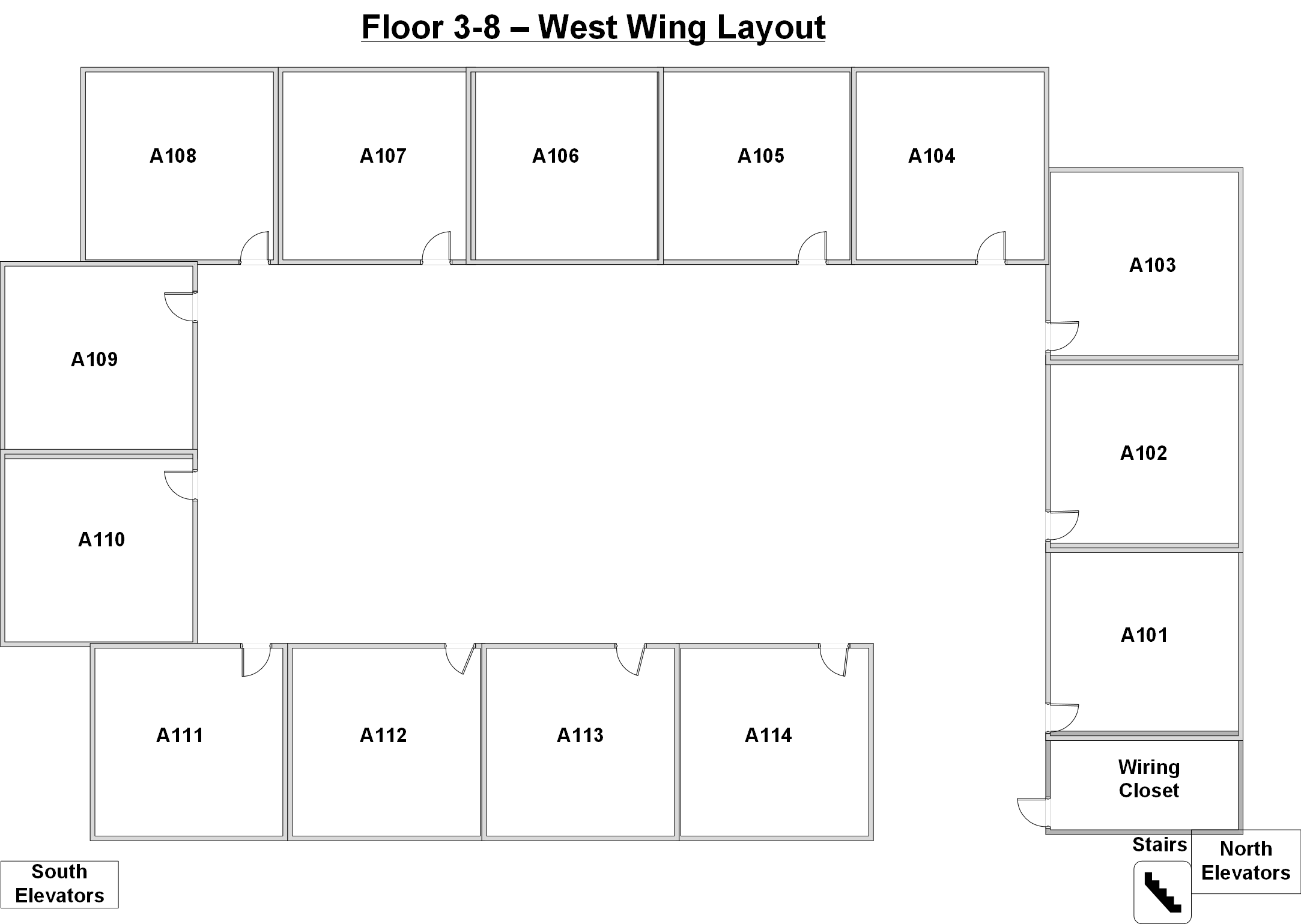
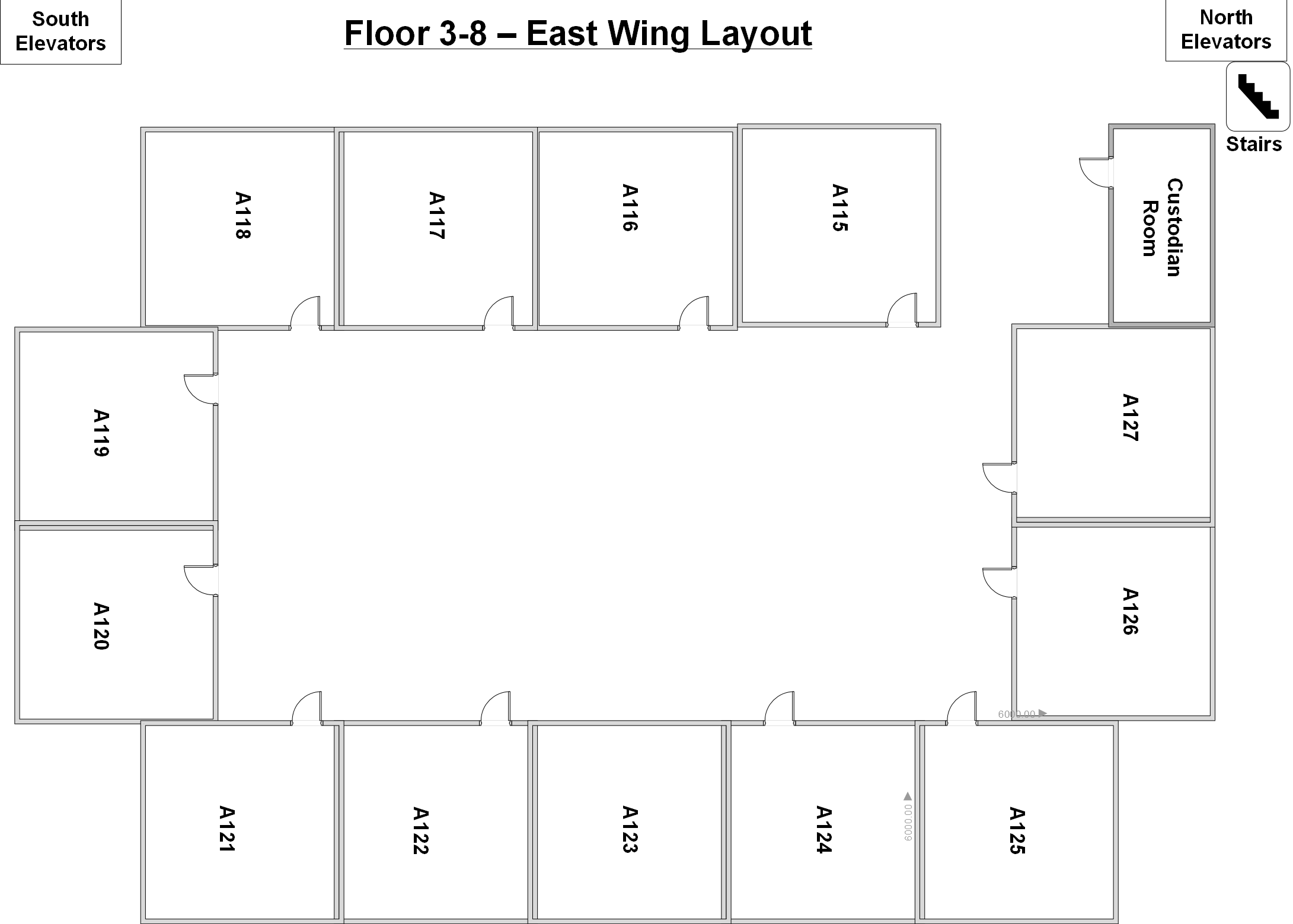
Step by Step Solution
There are 3 Steps involved in it
Step: 1

Get Instant Access to Expert-Tailored Solutions
See step-by-step solutions with expert insights and AI powered tools for academic success
Step: 2

Step: 3

Ace Your Homework with AI
Get the answers you need in no time with our AI-driven, step-by-step assistance
Get Started


