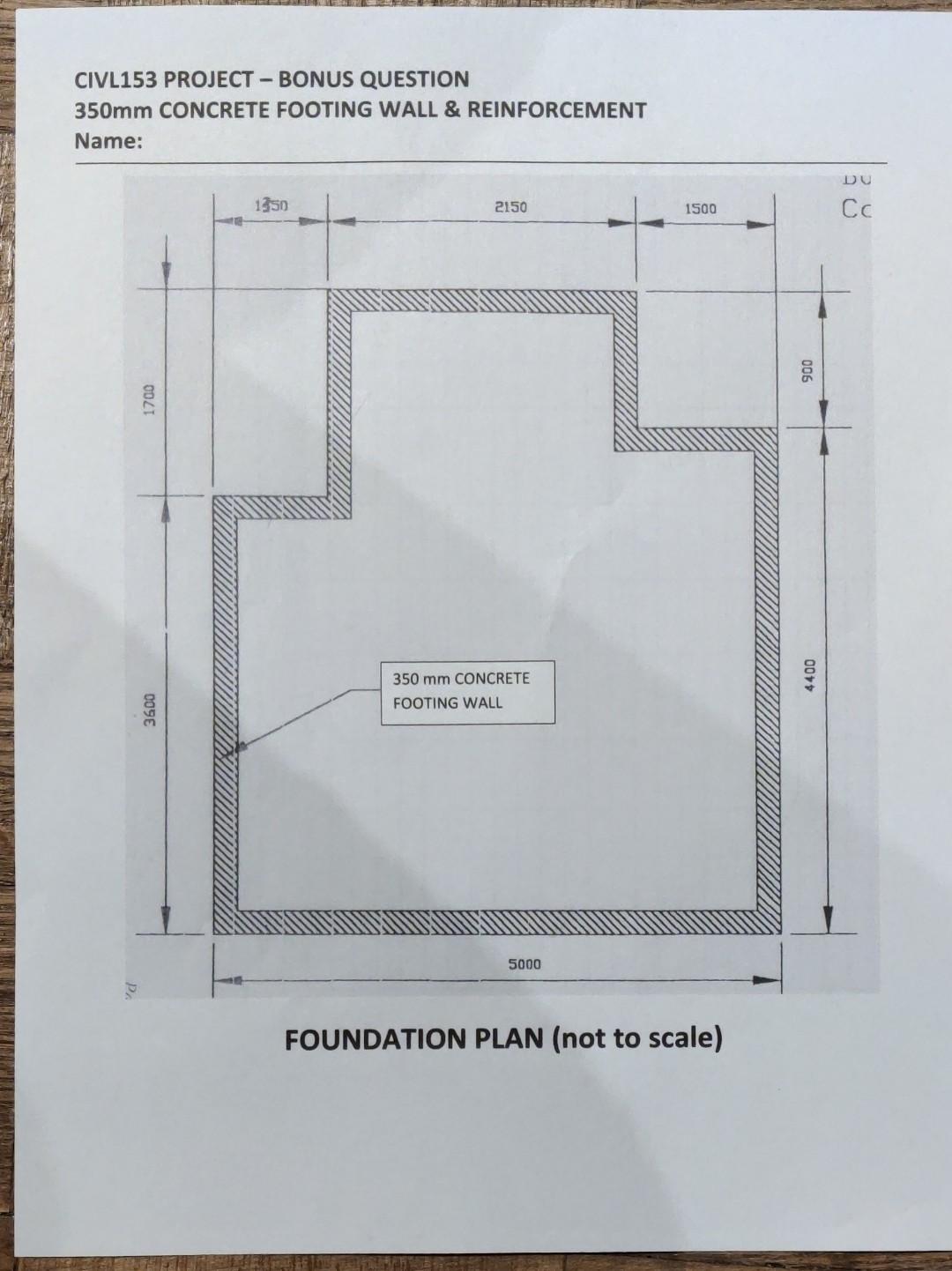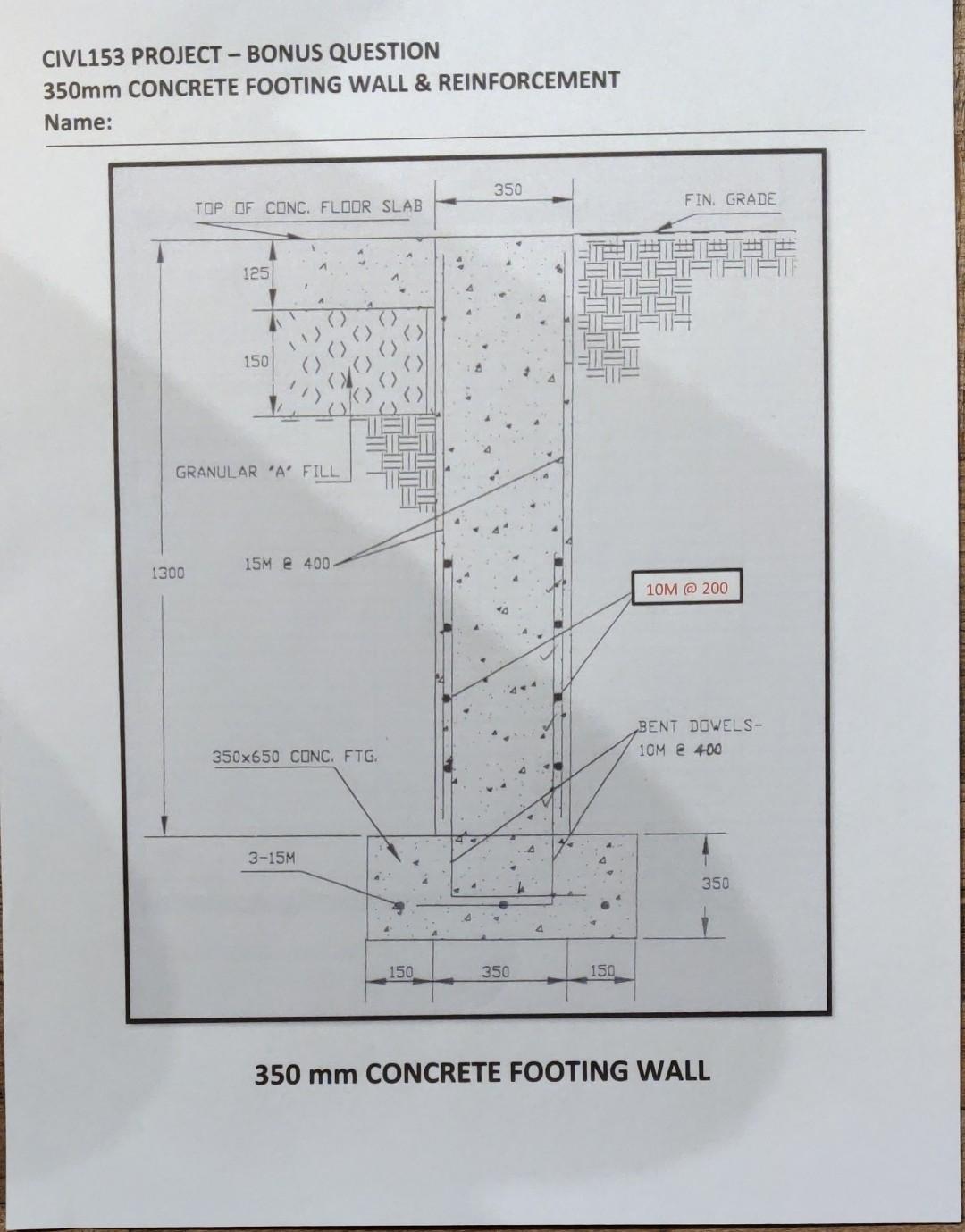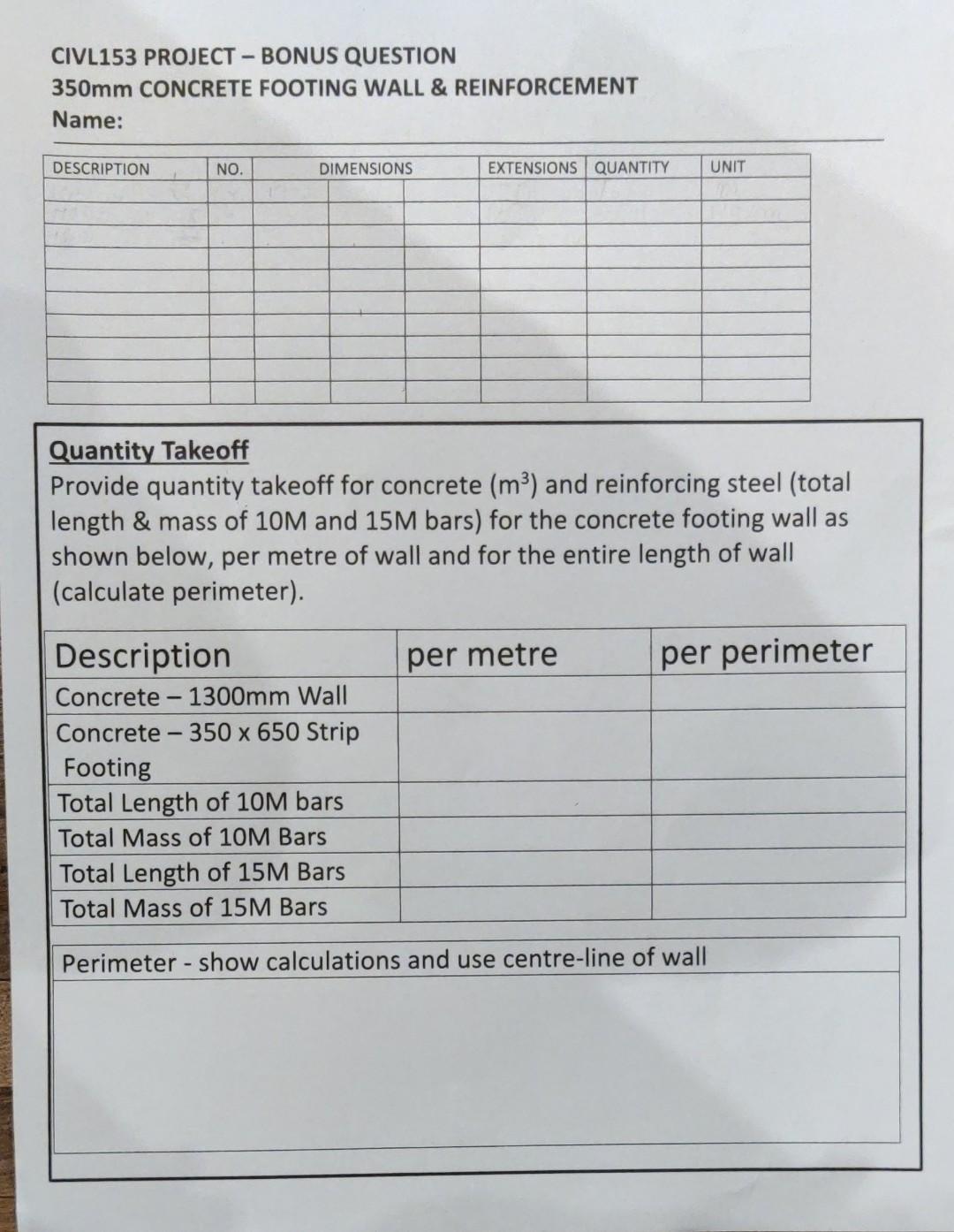Answered step by step
Verified Expert Solution
Question
1 Approved Answer
CIVL153 PROJECT - BONUS QUESTION 350mm CONCRETE FOOTING WALL & REINFORCEMENT Name: DU 1350 2150 1500 900 1700 001 350 mm CONCRETE FOOTING WALL 3600



CIVL153 PROJECT - BONUS QUESTION 350mm CONCRETE FOOTING WALL & REINFORCEMENT Name: DU 1350 2150 1500 900 1700 001 350 mm CONCRETE FOOTING WALL 3600 5000 FOUNDATION PLAN (not to scale) - CIVL153 PROJECT - BONUS QUESTION 350mm CONCRETE FOOTING WALL & REINFORCEMENT Name: 350 FIN GRADE TOP OF CONC. FLOOR SLAB 15 125 150 GRANULAR 'A' FILL 15M @ 400 1300 10M @ 200 BENT DOWELS- 10M @ 400 350x650 CONC. FTG. 14 3-15M 350 150 350 150 350 mm CONCRETE FOOTING WALL CIVL153 PROJECT - BONUS QUESTION 350mm CONCRETE FOOTING WALL & REINFORCEMENT Name: DESCRIPTION NO. DIMENSIONS EXTENSIONS QUANTITY UNIT Quantity Takeoff Provide quantity takeoff for concrete (m) and reinforcing steel (total length & mass of 10M and 15M bars) for the concrete footing wall as shown below, per metre of wall and for the entire length of wall (calculate perimeter). per metre per perimeter Description Concrete - 1300mm Wall Concrete - 350 x 650 Strip Footing Total Length of 10M bars Total Mass of 10M Bars Total Length of 15M Bars Total Mass of 15M Bars Perimeter - show calculations and use centre-line of wall
Step by Step Solution
There are 3 Steps involved in it
Step: 1

Get Instant Access to Expert-Tailored Solutions
See step-by-step solutions with expert insights and AI powered tools for academic success
Step: 2

Step: 3

Ace Your Homework with AI
Get the answers you need in no time with our AI-driven, step-by-step assistance
Get Started


