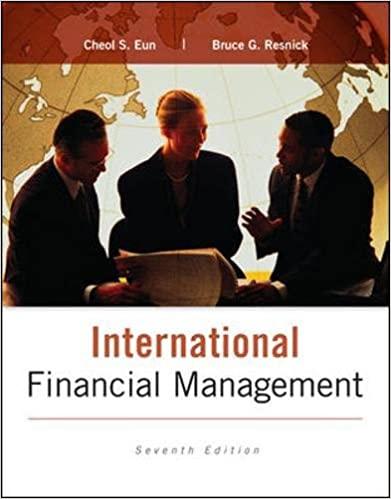Question
David Thomas sits in his office on Peguis First Nation pouring over blueprints, maps, spreadsheets and written documents, strewn over his desk. He is currently
David Thomas sits in his office on Peguis First Nation pouring over blueprints, maps, spreadsheets and written documents, strewn over his desk. He is currently the Manager of Planning and Design for the Treaty #1 Development Corporation. The Kapyong Barracks Development Project is a First Nations Urban Economic Development Zone project has been on his mind for five years. Historically referred to as Urban Reserves, (lands within an urban area designated as reserve land), the development plans for this land include residential, commercial, and green space zones. They will developed and owned by the seven member nations of the Treaty One Development Corporation.
As David reviews the section of the Master Plan about the commercial spaces, he wonders, "which entities will participate in creating the economic activity of this First Nations Urban Economic Development Zone?". Located in a busyneighbourhood of Winnipeg, Manitoba (refer to map on page 2 of thedocument provided,it will be a challenge to balance Indigenous economic reconciliation and meeting the market demands of the city.
David and his team has hired you as the economic development coordinator for the space at Naawi-Oodena. You are focusing on the section about Commercial Mixed Used Space (page highlighted below).You consider entities you know whose mission aligns with the policy directions of Naawi-Oodena's commercial space:
POLICY DIRECTIONS
1. Permitted Uses within the Commercial Mixed-Use Designation include: A diverse range of retail and commercial uses including office, restaurants, and personal services; Food stores; Pharmacies; Hotels; Cultural, recreational, and entertainment uses; Public or institutional uses; Gas bars and electric vehicle charging stations; and Multi-unit residential uses above or to the rear of commercial uses.
2. The implementing Land Use Designation/Regulation and/or Zoning By-law, may further refine the list of permitted land uses to ensure that new development is appropriate in the context of the adjacent and surrounding community.
3. The maximum height of any building within the Commercial Mixed-Use designation shall be 6-storeys, or 22.5 metres, whichever is less. [Commercial heights assume 4.5m for ground floor and 3.6m for all floors above].
4. At-grade residential uses along the Route 90 frontage are not permitted.
5. Commercial developments should be easily accessible to the public and provide convenient pedestrian, cycling, and transit amenities and access.
6. Commercial developments are anticipated to include a mix of smaller and medium floor plate uses, with a limited number of larger commercial retail floor plate uses. All commercial developments should be designed to promote efficient on-site circulation to provide convenient pedestrian, cycling, and vehicular access to parking areas, loading spaces, building entrances, adjacent streets, and future transit routes.
7. Where multiple smaller and/or medium-sized commercial developments are planned on a site or adjacent sites, they should be planned and designed cohesively - sharing common features including pedestrian, cycling, and vehicular access, landscaping, lighting, parking, and signage.
Treaty One Development Corp.,Former Kapyong Barracks Master Plan Draft March 2021. Winnipeg, Manitoba, page 30.
PART A (6 points)
As the economic development coordinator, yourtask is to identify an existing OR yet to be created Manitoban or Canadian entities(for profit, non profit, cultural organizations, entrepreneurial start-ups, co-ops, social enterprises, etc.) to invite to operate in the commercial spaces.
Your selection must align with thepolicy directions of Naawi-Oodenaand the Commercial Mixed Use Space outlined on page 31, theprinciples of community development, andIndigenous economic reconciliation.
Describethe rationale behind your choice, linking it the overall objectives of the space.Be specific in your selections.For example, if you choose to invite a restaurant to rent the space, do not answer "restaurant". Name a specific one that currently exists, a new one you have imagined, and explain your choice .
(Below is the page this question is based on)
Treaty One Development Corp., Former Kapyong Barracks Master Plan Draft March 2021. Winnipeg, Manitoba, page 30.
Resources
- This is a video interview for the case study (also available in the module). As you are listening to the recording, make notes on the following items to help you answer the assignment questions.
- TheDocument Here,developed by the Treaty One Development Corporation is available to you in pdf form.
Part B Key Indicators Proposal (6 marks)
Regarding the course content inModule 3: Economic Measurements,what 3 key economic indicators would you proposeNaawi Oodena measure for overall economic development of the First Nations Urban Economic Development ZonE.
Students could name any of the economic measurements in the module or from their own research.
Format
- Word Document (.Doc), labelled Part A and Part B.
Step by Step Solution
3.51 Rating (151 Votes )
There are 3 Steps involved in it
Step: 1
Part A As the economic development coordinator for NaawiOodenas Commercial MixedUse Space the selection of entities to invite should align with the po...
Get Instant Access to Expert-Tailored Solutions
See step-by-step solutions with expert insights and AI powered tools for academic success
Step: 2

Step: 3

Ace Your Homework with AI
Get the answers you need in no time with our AI-driven, step-by-step assistance
Get Started


