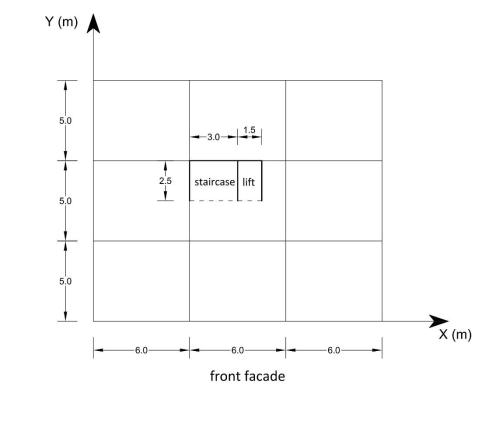Question
Design a dual (frame+wall) system by providing reinforced concrete walls with an area equal to about 0.1% of the total floor area in each direction
Design a dual (frame+wall) system by providing reinforced concrete walls with an area equal to about 0.1% of the total floor area in each direction (X, Y). The walls may have a
the thickness of 0.35 m and should be placed as symmetrically as feasible with respect to the mass centre, while the architectural /functional requirements are that no walls are permitted
along the front façade of the building, and the length of any wall should be such that free space of at least 1.5 m is left at any span.

Y (m) 5.0 -3.0 2.5 staircase lift 5,0 5.0 X (m) /- 6.0 6.0- 6.0 front facade
Step by Step Solution
3.37 Rating (156 Votes )
There are 3 Steps involved in it
Step: 1
Deiga of beam column 8ke ornoitiitlut Dead laad from beam bad 12x18 X 1...
Get Instant Access to Expert-Tailored Solutions
See step-by-step solutions with expert insights and AI powered tools for academic success
Step: 2

Step: 3

Ace Your Homework with AI
Get the answers you need in no time with our AI-driven, step-by-step assistance
Get StartedRecommended Textbook for
Advanced Engineering Mathematics
Authors: ERWIN KREYSZIG
9th Edition
0471488852, 978-0471488859
Students also viewed these Mathematics questions
Question
Answered: 1 week ago
Question
Answered: 1 week ago
Question
Answered: 1 week ago
Question
Answered: 1 week ago
Question
Answered: 1 week ago
Question
Answered: 1 week ago
Question
Answered: 1 week ago
Question
Answered: 1 week ago
Question
Answered: 1 week ago
Question
Answered: 1 week ago
Question
Answered: 1 week ago
Question
Answered: 1 week ago
Question
Answered: 1 week ago
Question
Answered: 1 week ago
Question
Answered: 1 week ago
Question
Answered: 1 week ago
Question
Answered: 1 week ago
Question
Answered: 1 week ago
Question
Answered: 1 week ago
Question
Answered: 1 week ago
Question
Answered: 1 week ago
View Answer in SolutionInn App



