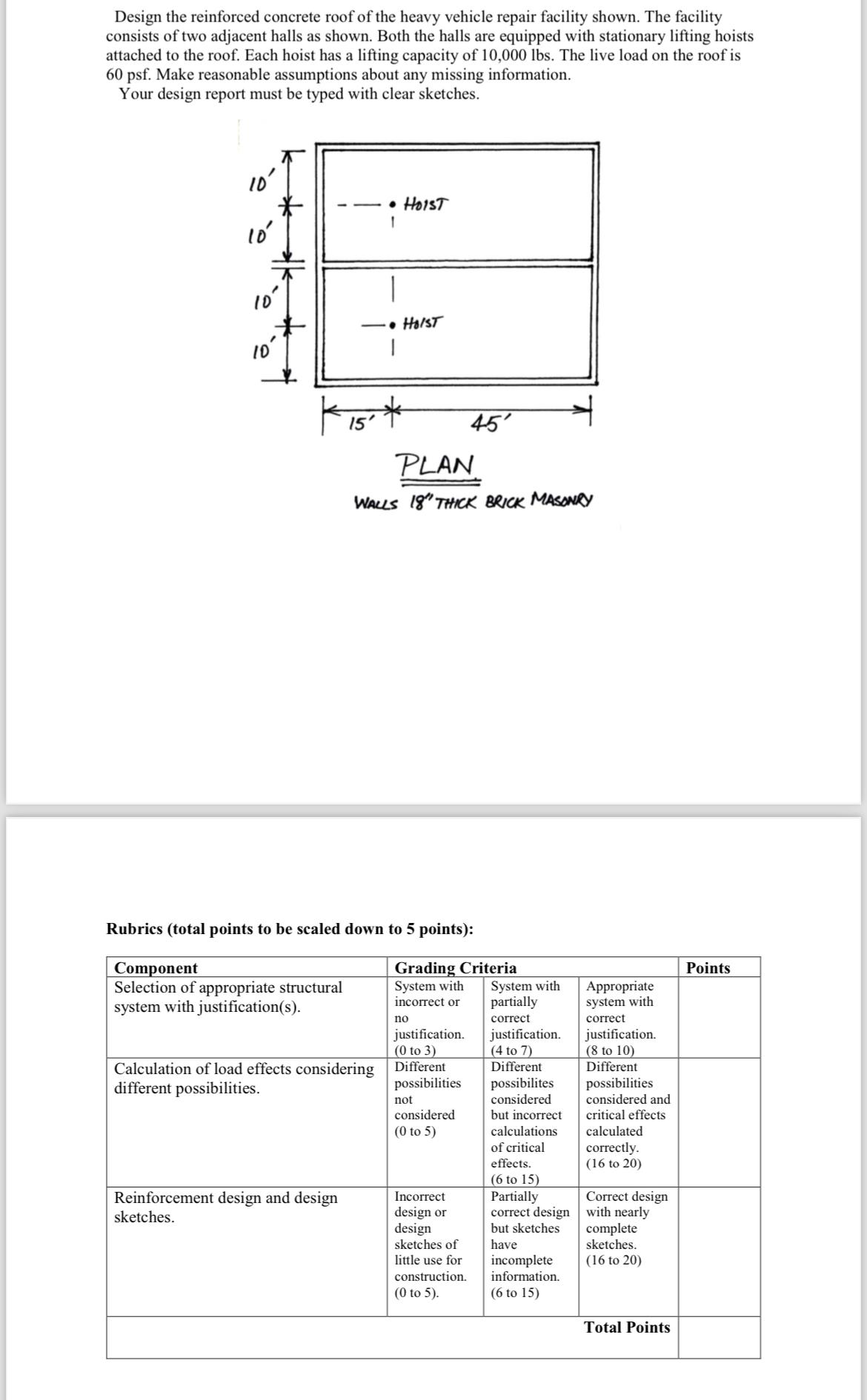Answered step by step
Verified Expert Solution
Question
1 Approved Answer
Design the reinforced concrete roof of the heavy vehicle repair facility shown. The facility consists of two adjacent halls as shown. Both the halls

Design the reinforced concrete roof of the heavy vehicle repair facility shown. The facility consists of two adjacent halls as shown. Both the halls are equipped with stationary lifting hoists attached to the roof. Each hoist has a lifting capacity of 10,000 lbs. The live load on the roof is 60 psf. Make reasonable assumptions about any missing information. Your design report must be typed with clear sketches. 10' 10' HOIST 1 10 10' HOIST PLAN 45' WALLS 18" THICK BRICK MASONRY Rubrics (total points to be scaled down to 5 points): Component Selection of appropriate structural system with justification(s). Calculation of load effects considering different possibilities. Reinforcement design and design sketches. Grading Criteria System with incorrect or no justification. (0 to 3) Different possibilities not considered (0 to 5) Incorrect design or design sketches of little use for construction. (0 to 5). System with partially correct justification. (4 to 7) Different possibilites considered but incorrect calculations of critical effects. (6 to 15) Partially correct design but sketches have incomplete information. (6 to 15) Appropriate system with correct justification. (8 to 10) Different possibilities considered and critical effects calculated correctly. (16 to 20) Correct design with nearly complete sketches. (16 to 20) Points Total Points
Step by Step Solution
There are 3 Steps involved in it
Step: 1

Get Instant Access to Expert-Tailored Solutions
See step-by-step solutions with expert insights and AI powered tools for academic success
Step: 2

Step: 3

Ace Your Homework with AI
Get the answers you need in no time with our AI-driven, step-by-step assistance
Get Started


