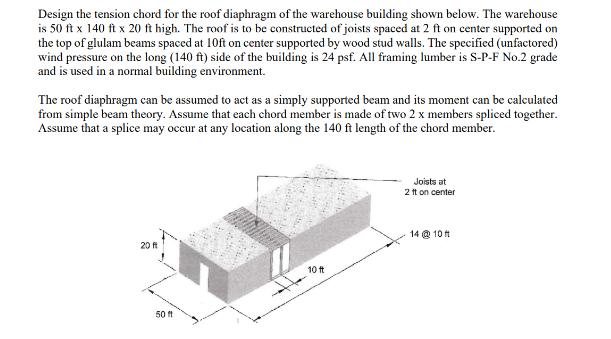Answered step by step
Verified Expert Solution
Question
1 Approved Answer
Design the tension chord for the roof diaphragm of the warehouse building shown below. The warehouse is 50 ft x 140 ft x 20

Design the tension chord for the roof diaphragm of the warehouse building shown below. The warehouse is 50 ft x 140 ft x 20 ft high. The roof is to be constructed of joists spaced at 2 ft on center supported on the top of glulam beams spaced at 10ft on center supported by wood stud walls. The specified (unfactored) wind pressure on the long (140 ft) side of the building is 24 psf. All framing lumber is S-P-F No.2 grade and is used in a normal building environment. The roof diaphragm can be assumed to act as a simply supported beam and its moment can be calculated from simple beam theory. Assume that each chord member is made of two 2 x members spliced together. Assume that a splice may occur at any location along the 140 ft length of the chord member. 20 ft 50 ft 10 ft Joists at 2 ft on center 14 @ 10 ft
Step by Step Solution
★★★★★
3.52 Rating (155 Votes )
There are 3 Steps involved in it
Step: 1

Get Instant Access to Expert-Tailored Solutions
See step-by-step solutions with expert insights and AI powered tools for academic success
Step: 2

Step: 3

Ace Your Homework with AI
Get the answers you need in no time with our AI-driven, step-by-step assistance
Get Started


