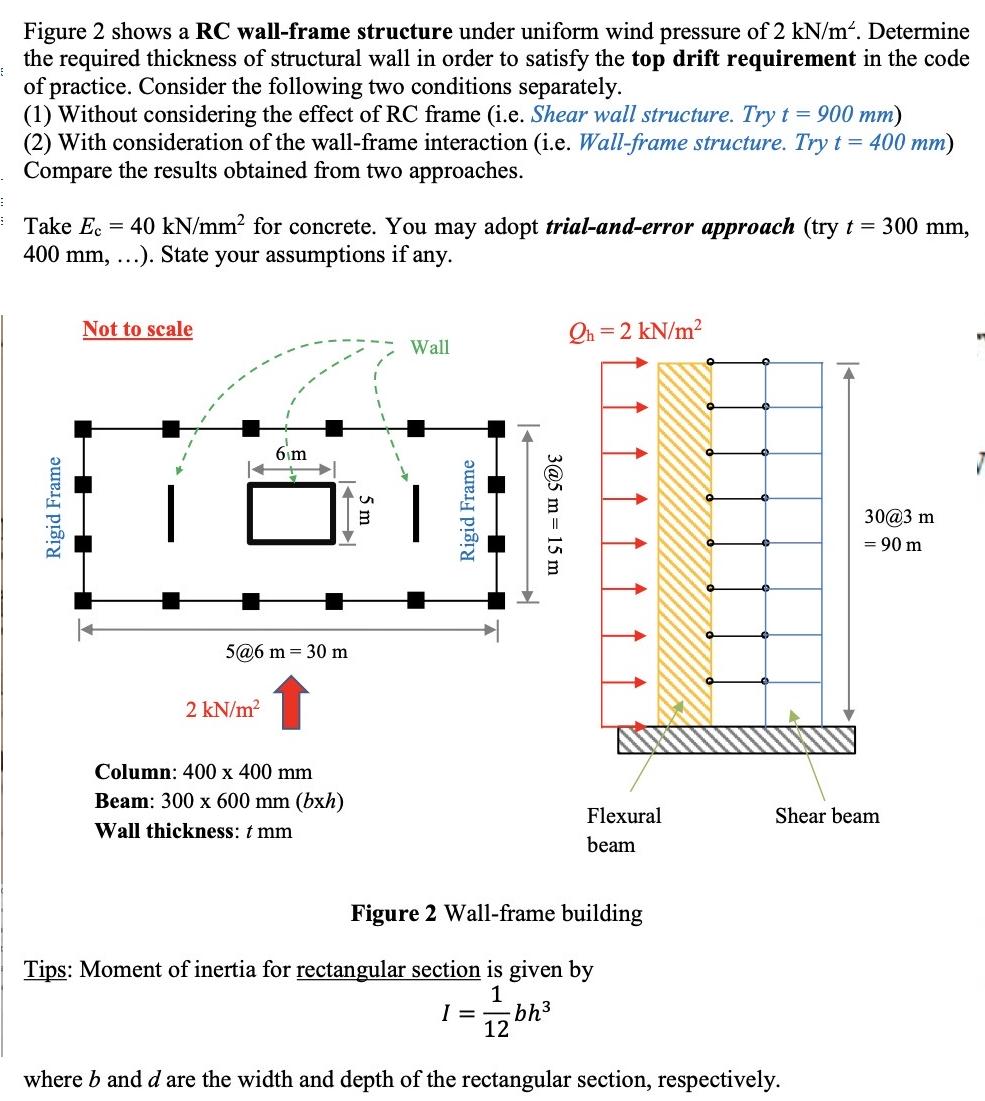E Figure 2 shows a RC wall-frame structure under uniform wind pressure of 2 kN/m. Determine the required thickness of structural wall in order

E Figure 2 shows a RC wall-frame structure under uniform wind pressure of 2 kN/m. Determine the required thickness of structural wall in order to satisfy the top drift requirement in the code of practice. Consider the following two conditions separately. (1) Without considering the effect of RC frame (i.e. Shear wall structure. Try t = 900 mm) (2) With consideration of the wall-frame interaction (i.e. Wall-frame structure. Try t = 400 mm) Compare the results obtained from two approaches. Take Ec = 40 kN/mm for concrete. You may adopt trial-and-error approach (try t = 300 mm, 400 mm, ...). State your assumptions if any. Rigid Frame Not to scale 6 m 5@6 m = 30 m 2 kN/m Column: 400 x 400 mm Beam: 300 x 600 mm (bxh) Wall thickness: t mm 5 m Wall Rigid Frame 3@5 m = 15 m I = Qh=2 kN/m Flexural beam Figure 2 Wall-frame building Tips: Moment of inertia for rectangular section is given by 1 bh 12 30@3 m = 90 m Shear beam where b and d are the width and depth of the rectangular section, respectively.
Step by Step Solution
3.44 Rating (154 Votes )
There are 3 Steps involved in it
Step: 1

See step-by-step solutions with expert insights and AI powered tools for academic success
Step: 2

Step: 3

Ace Your Homework with AI
Get the answers you need in no time with our AI-driven, step-by-step assistance
Get Started


