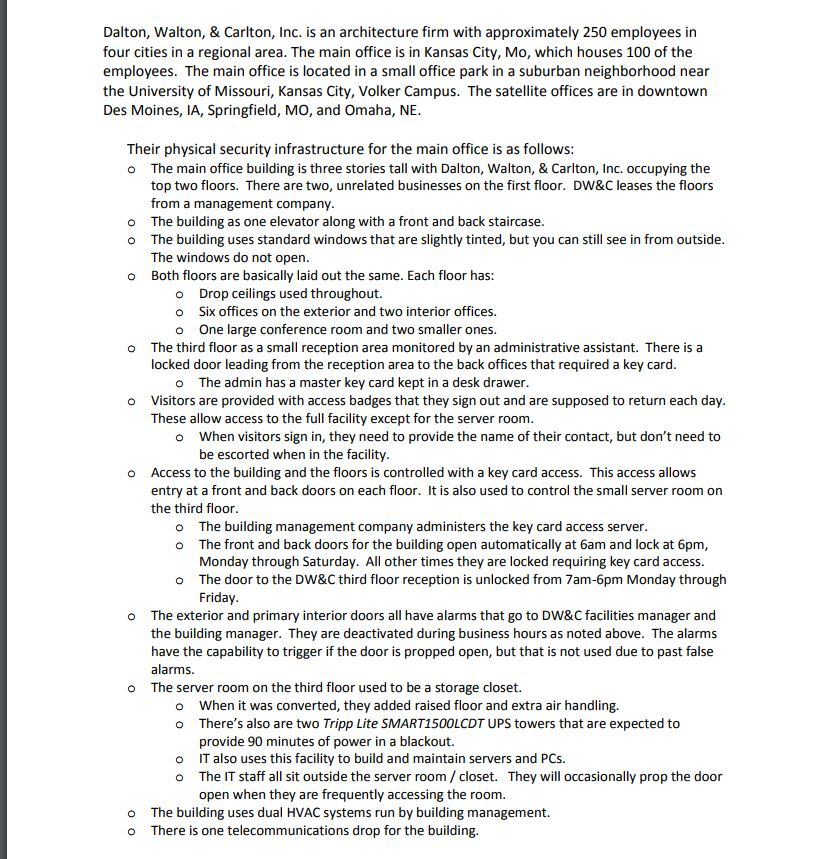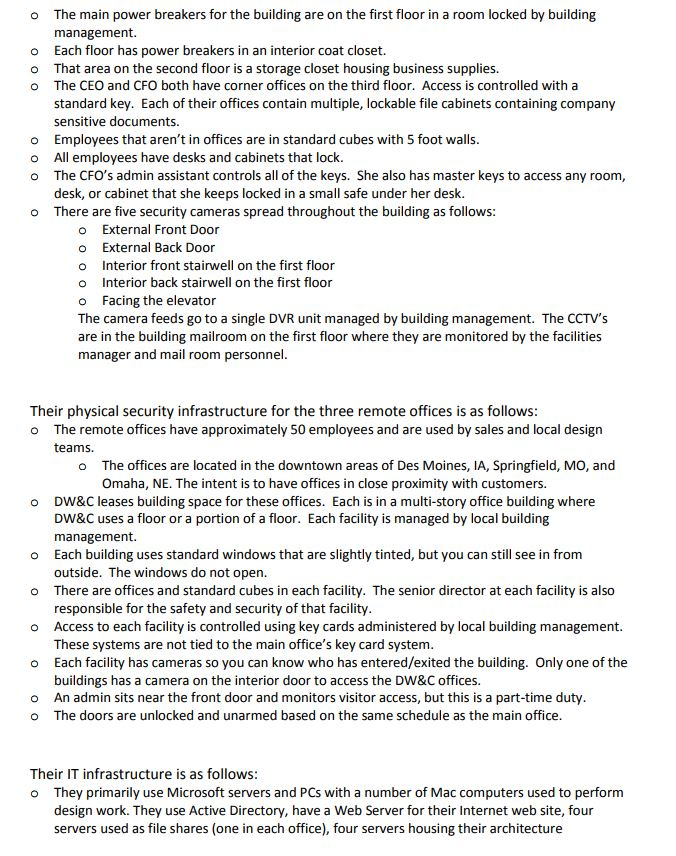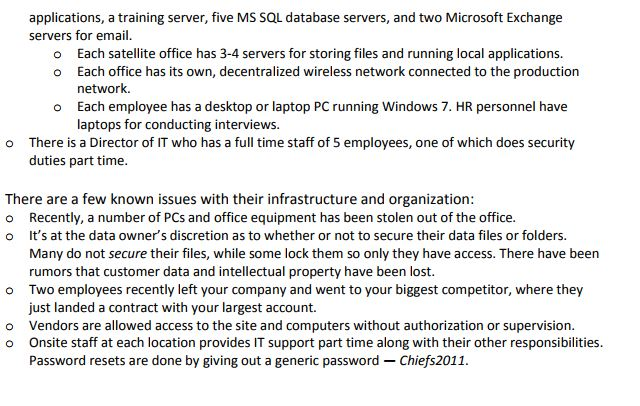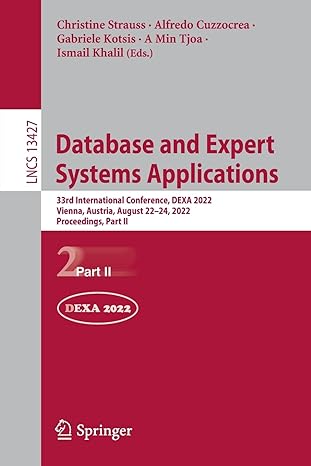EXECUTIVE SUMMARY FORMAT
Provide an executive summary of your findings regarding the protective controls in place and your recommendations.
List and explain three areas the case study company does well for the physical protection of its facilities and infrastructure. One of these areas should include deterrence.
List and explain three areas the case study company needs improvement on the physical protection of its infrastructure. Identify if the weakness is a threat or a vulnerability.
Provide and explain at least three (3) techniques that would improve security of the facility's physical design.
Case:



Dalton, Walton, & Carlton, Inc. is an architecture firm with approximately 250 employees in four cities in a regional area. The main office is in Kansas City, Mo, which houses 100 of the employees. The main office is located in a small office park in a suburban neighborhood near the University of Missouri, Kansas City, Volker Campus. The satellite offices are in downtown Des Moines, IA, Springfield, MO, and Omaha, NE Their physical security infrastructure for the main office is as follows o The main office building is three stories tall with Dalton, Walton, & Carlton, Inc. occupying the top two floors. There are two, unrelated businesses on the first floor. DW&C leases the floors from a management company The building as one elevator along with a front and back staircase The building uses standard windows that are slightly tinted, but you can still see in from outside The windows do not open Both floors are basically laid out the same. Each floor has o o o o Drop ceilings used throughout. o Six offices on the exterior and two interior offices. o One large conference room and two smaller ones. The third floor as a small reception area monitored by an administrative assistant. There is a locked door leading from the reception area to the back offices that required a key card o o The admin has a master key card kept in a desk drawer o Visitors are provided with access badges that they sign out and are supposed to return each day. These allow access to the full facility except for the server room When visitors sign in, they need to provide the name of their contact, but don't need to be escorted when in the facility o Access to the building and the floors is controlled with a key card access. This access allows entry at a front and back doors on each floor. It is also used to control the small server room on the third floor o The building management company administers the key card access server The front and back doors for the building open automatically at 6am and lock at 6pm Monday through Saturday. All other times they are locked requiring key card access The door to the DW&C third floor reception is unlocked from 7am-6pm Monday through Friday o o o The exterior and primary interior doors all have alarms that go to DW&C facilities manager and the building manager. They are deactivated during business hours as noted above. The alarms have the capability to trigger if the door is propped open, but that is not used due to past false alarms The server room on the third floor used to be a storage closet. o o o When it was converted, they added raised floor and extra air handling o There's also are two Tripp Lite SMART1500LCDT UPS towers that are expected to provide 90 minutes of power in a blackout. IT also uses this facility to build and maintain servers and PCs. The IT staff all sit outside the server room / closet. They will occasionally prop the door open when they are frequently accessing the room o o The building uses dual HVAC systems run by building management. There is one telecommunications drop for the building. o o Dalton, Walton, & Carlton, Inc. is an architecture firm with approximately 250 employees in four cities in a regional area. The main office is in Kansas City, Mo, which houses 100 of the employees. The main office is located in a small office park in a suburban neighborhood near the University of Missouri, Kansas City, Volker Campus. The satellite offices are in downtown Des Moines, IA, Springfield, MO, and Omaha, NE Their physical security infrastructure for the main office is as follows o The main office building is three stories tall with Dalton, Walton, & Carlton, Inc. occupying the top two floors. There are two, unrelated businesses on the first floor. DW&C leases the floors from a management company The building as one elevator along with a front and back staircase The building uses standard windows that are slightly tinted, but you can still see in from outside The windows do not open Both floors are basically laid out the same. Each floor has o o o o Drop ceilings used throughout. o Six offices on the exterior and two interior offices. o One large conference room and two smaller ones. The third floor as a small reception area monitored by an administrative assistant. There is a locked door leading from the reception area to the back offices that required a key card o o The admin has a master key card kept in a desk drawer o Visitors are provided with access badges that they sign out and are supposed to return each day. These allow access to the full facility except for the server room When visitors sign in, they need to provide the name of their contact, but don't need to be escorted when in the facility o Access to the building and the floors is controlled with a key card access. This access allows entry at a front and back doors on each floor. It is also used to control the small server room on the third floor o The building management company administers the key card access server The front and back doors for the building open automatically at 6am and lock at 6pm Monday through Saturday. All other times they are locked requiring key card access The door to the DW&C third floor reception is unlocked from 7am-6pm Monday through Friday o o o The exterior and primary interior doors all have alarms that go to DW&C facilities manager and the building manager. They are deactivated during business hours as noted above. The alarms have the capability to trigger if the door is propped open, but that is not used due to past false alarms The server room on the third floor used to be a storage closet. o o o When it was converted, they added raised floor and extra air handling o There's also are two Tripp Lite SMART1500LCDT UPS towers that are expected to provide 90 minutes of power in a blackout. IT also uses this facility to build and maintain servers and PCs. The IT staff all sit outside the server room / closet. They will occasionally prop the door open when they are frequently accessing the room o o The building uses dual HVAC systems run by building management. There is one telecommunications drop for the building. o o









