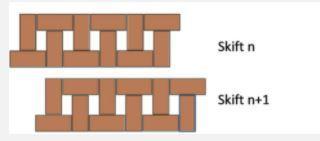Question
Figure 1 shows a typical cross-section of a brick wall (load-bearing wall) with a wooden beam layer, as was common to build well into the
Figure 1 shows a typical cross-section of a brick wall (load-bearing wall) with a wooden beam layer, as was common to build well into the 20th century. In several such buildings, it is relevant to replace the joist layers/tires. In exercises 1 to 4, you must assume that the sketch is representative of the longitudinal direction of the wall.
All constructions are in Category II solid brick (Group 2) with normal format (226x104x60mm) with fby = 50 N / mm2, and it is masonry with functional mortar with fm = 15 N / mm2. The mortar joints are 15 mm, unless otherwise stated. Dimensioning density masonry ρ = 2070 kg / m3, including load factor in the ultimate limit state (Control) class 3 (N) for execution.

1) What significance do you think the joists have on the wall's vertical load capacity?
2) In connection with rehabilitation, the contractor wants to tear down all the joists at the same time, except the attic joist and the lower joist on the 1st floor. Calculate the vertical load capacity of the wall in figure 1 if this is done and assess whether the capacity is sufficient. You can make the following assumptions:
Assume 1½ stone wall thickness.
Calculate with floor height 2650 mm and thickness of joist / cover 200 mm.
Disregard the cross-sectional reduction of the wall due to recesses for the joists - consider the wall to be solid.
The load from ceilings, cornices and ceiling joists can be considered to be 10 KN / m including load factor, evenly distributed in the longitudinal direction of the wall (normally on the paper plane). The load is only vertical, but with an eccentricity equal to 60 mm calculated from the center of gravity axis of the brick wall and towards the outside of the wall. The load is considered to be applied to the wall just below the ceiling beam layer's support.
The wall can be considered articulated at the top and bottom.
3) After the joists have been demolished, the wall can be exposed to a horizontal evenly distributed wind load qEd = 0.5 kN / m², which normally acts on the wall plane under pressure. Check the vertical load capacity of the wall by including the wind load.
4) Calculate effective thickness tef of Bergen cavity wall. What significance for the vertical load capacity of the wall in figure 1 would it have had if it was in the Bergen cavity wall - you are welcome to quantify. Horizontal sections of the Bergen cavity wall are illustrated in Figure 2, where shift n and shift n + 1 show two successive shifts, which are repeated upwards in height. Shift n + 2 will thus be equal to shift n etc.

5) Outline a kinematically possible fracture mechanism according to the fracture line theory for a square wall panel in a ½-stone brick wall, and in a half-stone runner joint, exposed to an evenly distributed horizontal load / fracture load, q, which acts normally on the wall panel. The lower edge of the wall panel and both vertical edges shall be regarded as articulated while the upper edge is free, ie the upper edge has neither rotation nor displacement resistance.
6) Use the fracture mechanism you have proposed in problem 5 to calculate the fracture load, q, expressed as a function of the length of the side edges in the square wall panel. Feel free to present the result in the form of a graph showing the breaking load according to the length of the side edges.
7) Calculate/estimate whether the wall field in problem 5 has sufficient capacity to withstand an evenly distributed horizontal load of 1kN / m² if the length of the side edges is 4.0 m.
P Figur 1: Skisse av brevegg
Step by Step Solution
3.38 Rating (170 Votes )
There are 3 Steps involved in it
Step: 1
Here is a hypothetical graph illustrating the relationship between the frac...
Get Instant Access to Expert-Tailored Solutions
See step-by-step solutions with expert insights and AI powered tools for academic success
Step: 2

Step: 3

Ace Your Homework with AI
Get the answers you need in no time with our AI-driven, step-by-step assistance
Get Started


