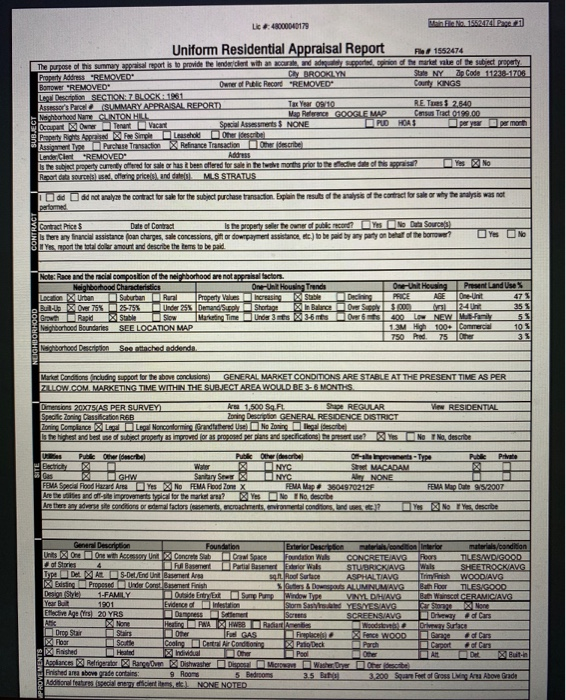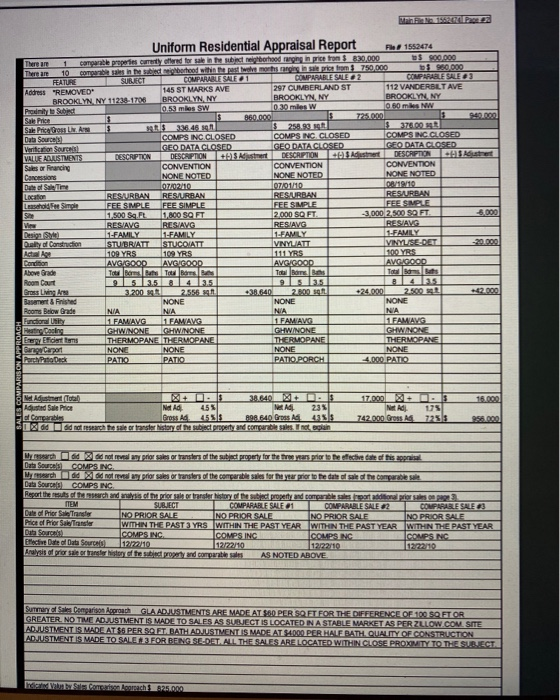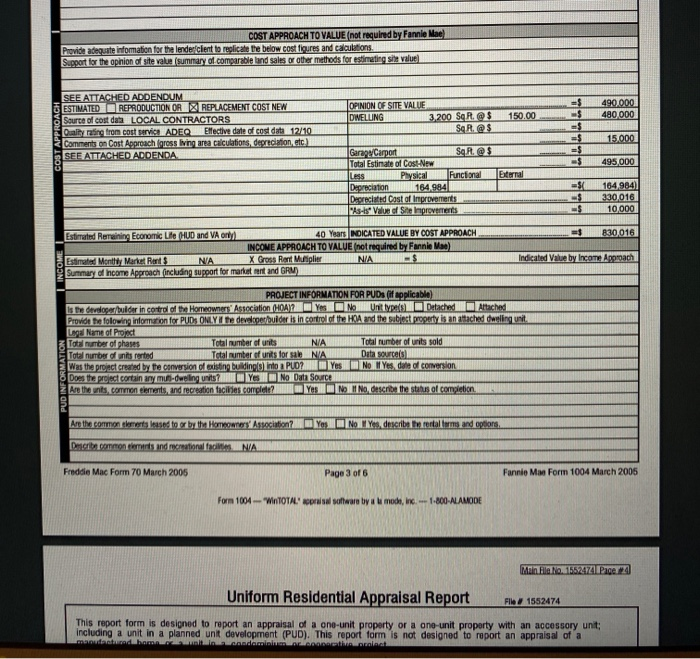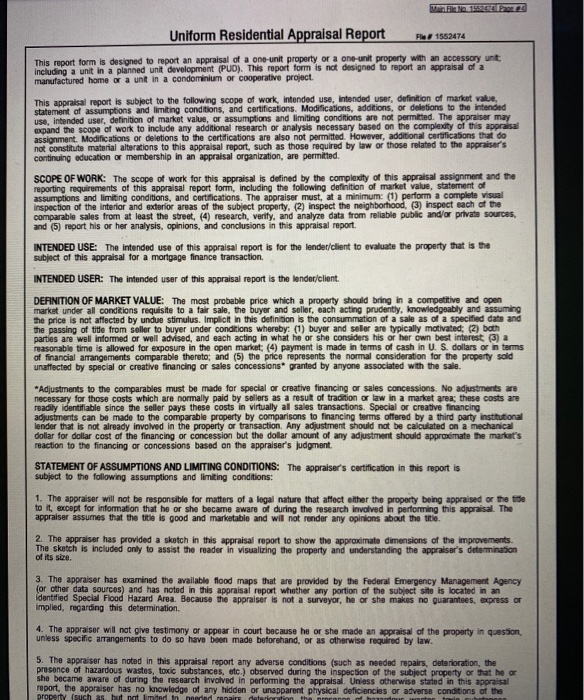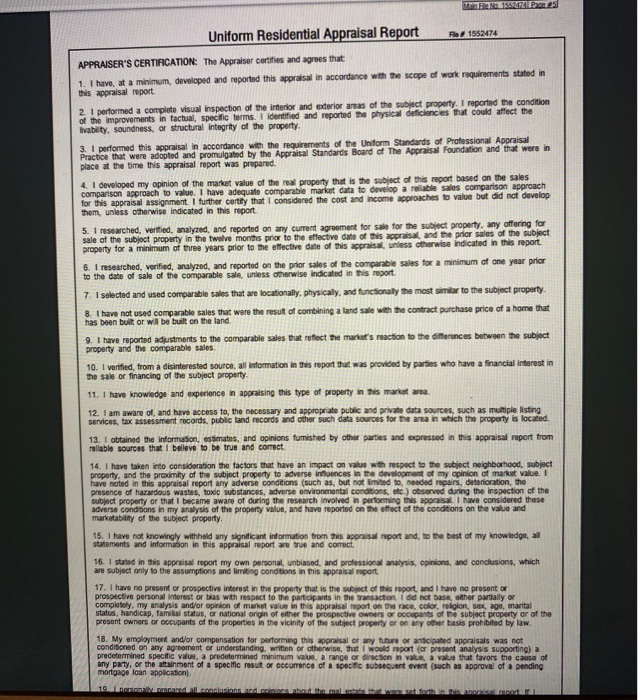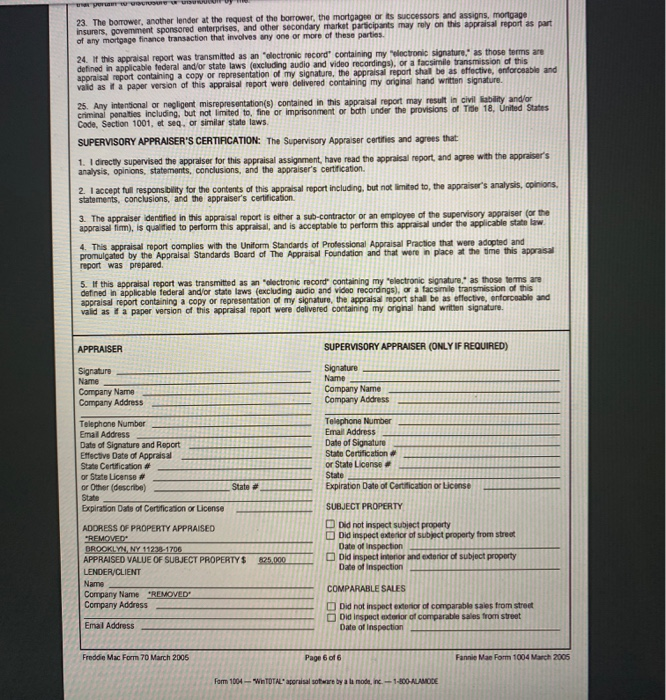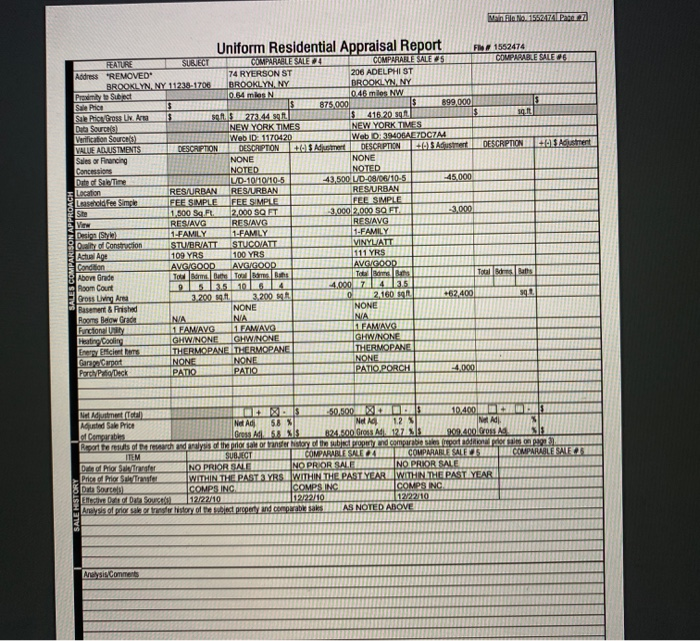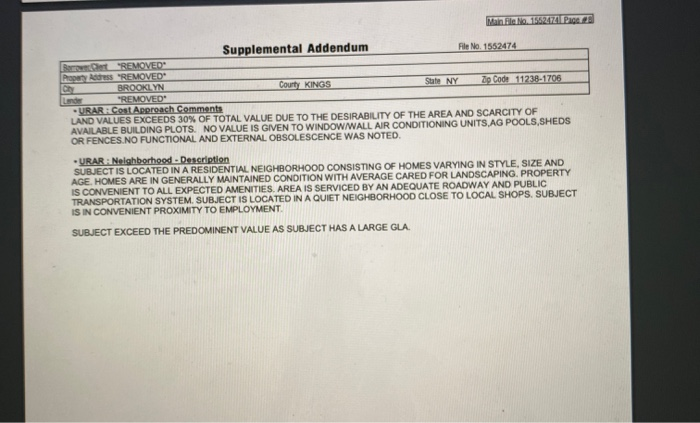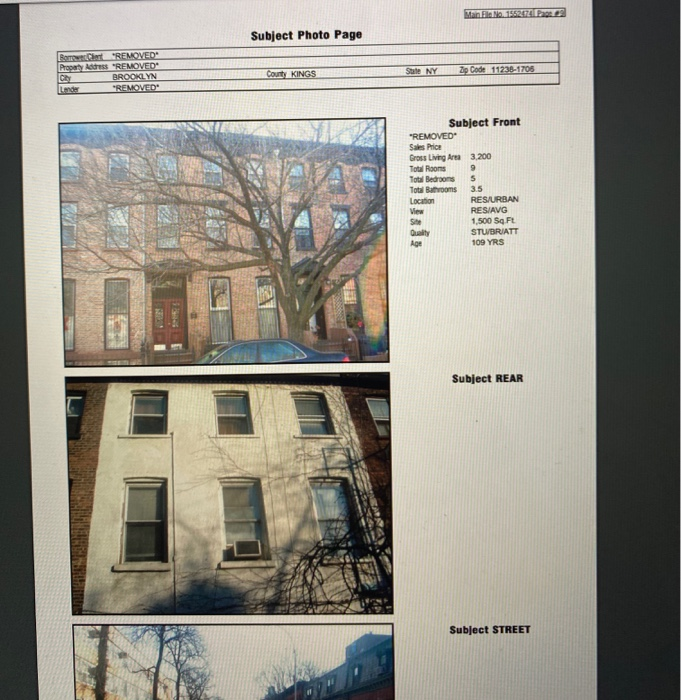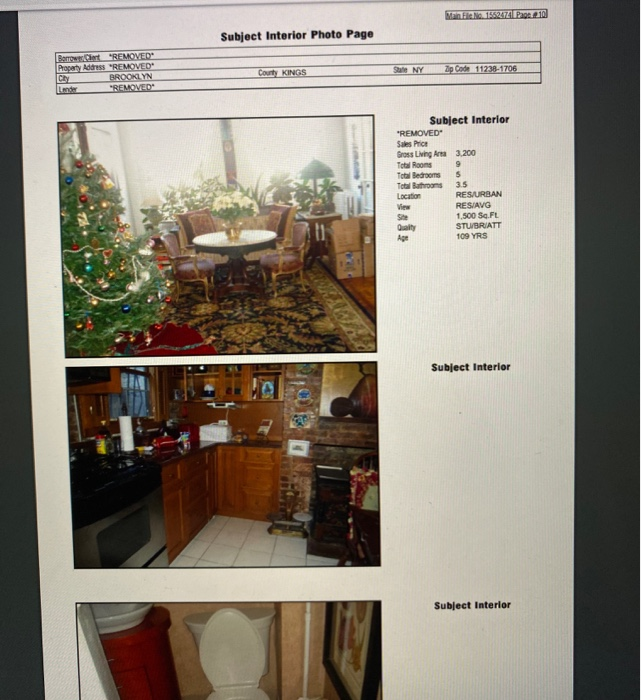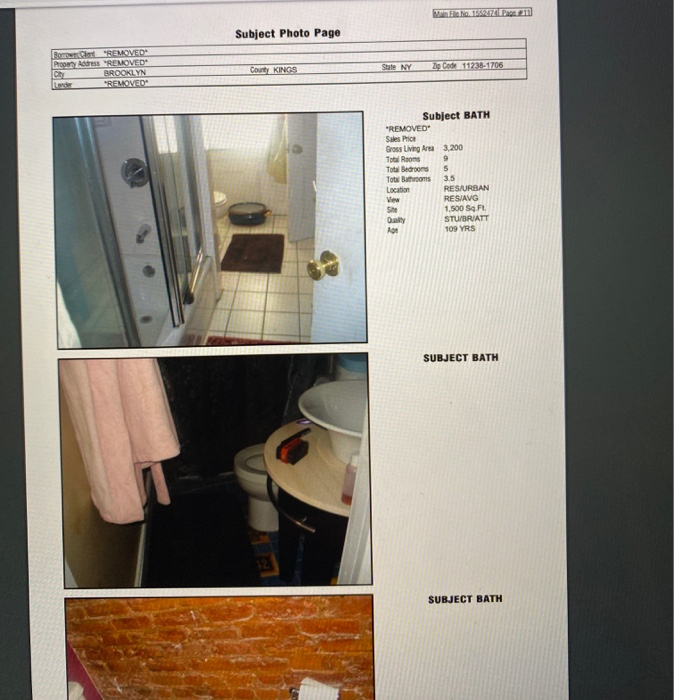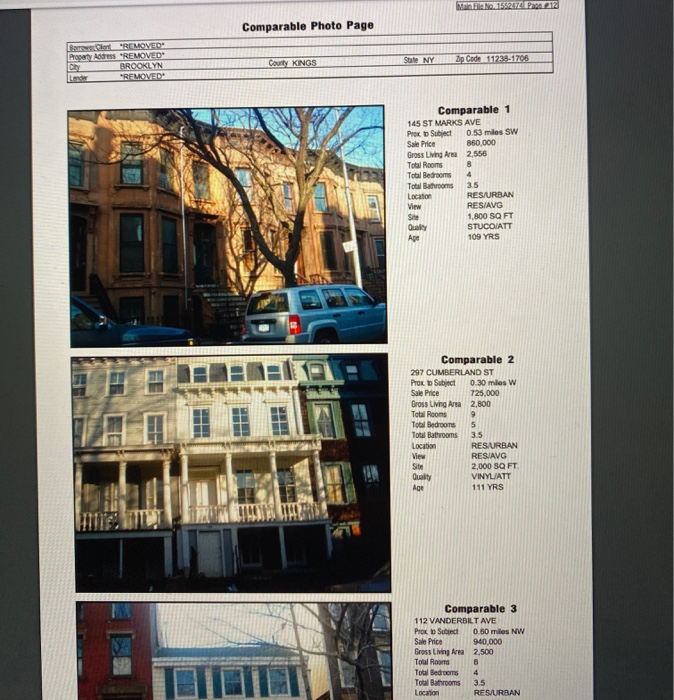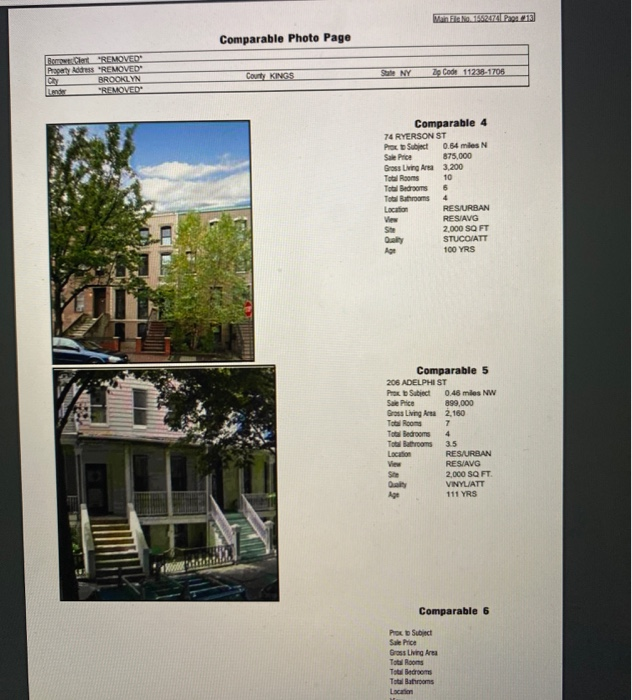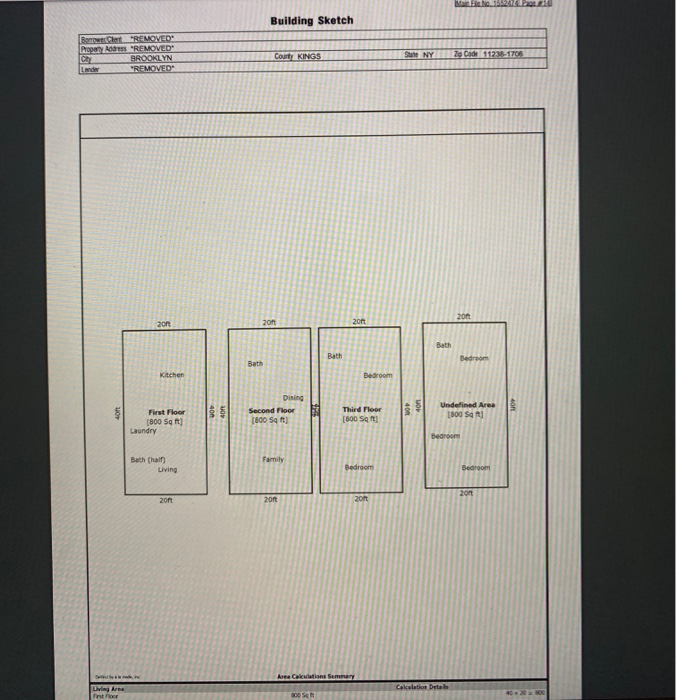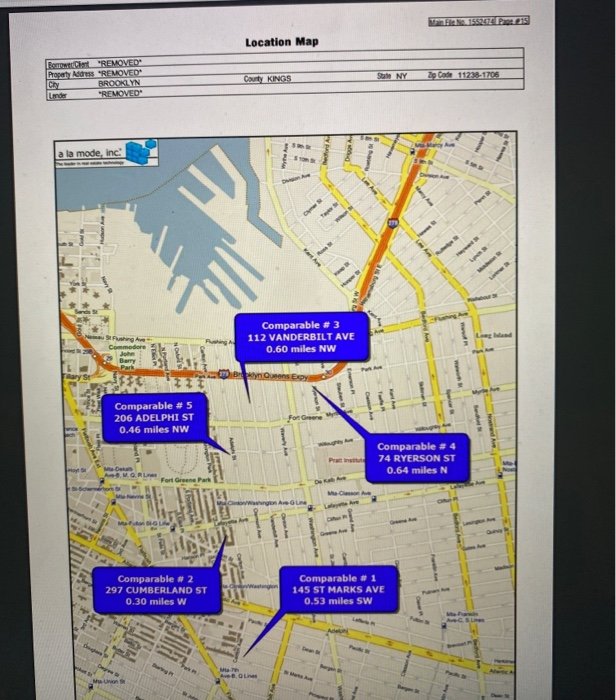for 1552474 Lic48000040179 S ZI PER 31 Uniform Residential Appraisal Report The purpose s summary appraisal report is to provide the lender der with an and d y sporiadanion of the market value of the subiect property Property Address "REMOVED" CyBROOKLYN State NY Op Code 11238_1708 Bonower "REMOVED" Owner of Public Record "REMOVED Lego SECTONA ZBLOCKA1981 Asses' Parole (SUMMARY APPRAISAL REPORT Tax Year 09/10 RETS 2.840 Anchborhood Name CLINTON HILL Mag Rere GOO Occupant Own Tenant Vacare Special Ass erts $ NONE Peggs Apraised Simple s e describe Assignment Type Purchase Transaction Refinance Transaction o r describe Lander C REMOVED Address Is the subject property current end for sale or has been offered for sale in the months prior to the active date of orisa Report abu s e, faring prices and date MLS STRATUS Todd did not analyze the contract for sale for the subject purchase transaction. Explain the results of the ways of the contract for sale or why the analysis was Contract Price Date of Contact is the property the owner of public record? E is there any financial assistance floan charges, sale concessions, gift or dowparent assistance. ) to be paid by Yespon the total collar amount and describe the terms to be paid Y No Data Sourca') party on beat of the borrower? Yes No Note: Recand the racial composition of the neighborhood are not appraisal factors. Nelahorfood Characteristics One-Uni Housing Trends Location Urban Suburban Rural Property Values increasing Stable Over 75% 25-75% Under 25 Demand Supply Shortage In Balance Growth Rapid Stable Slow Marketing Time Under 3 to 3-6 me aghborhood Boundaries SEE LOCATION MAP .com Supo t s NEW Mut Family 100+ Damme 13 High hborhood Design See attached addende Market Conditions including support for the above conclusions) GENERAL MARKET CONDITIONS ARE STABLE AT THE PRESENT TIME AS PER ZILLOW.COM MARKETING TIME WITHIN THE SUBJECT AREA WOULD BE 3-6 MONTHS O RESIDENTAL Dimensions 20x75. AS PER SURVEY Are 1500 SFL Shape REGULAR Seri Zoning Cessation RGB Zoning Description GENERAL RESIDENCE DISTRICT Zoning Compliance Legal Legal Norconforming Ord er No Zoning legal described Is het hestand best subiect prope mood for as proposed per plans and specifications No No describe PER Pue Other P erdes Ogroente Water O NYC SE MACADAM GHW Sanitary See FEMA Special Food Hazard Ares Yes No FEMA Food Zone X FEMA Map 2049702124 FEMA Map Dule 95/2007 Are the files and of the improvements types or the mana ? Yes No No des Are the s e conditions of demacions , encroachments, anomental conditions, and Yes No Yes describe General Description Exterior Description condition Interior Units One One with Accesso Un Concrete Sab l o Space CONCRETE AVGors TILES MOIGOOD of Store RB D Portal Ra ior Walls STU BRICK AVG SHEETROCKAVG Type D ALS-Del/End Unt Bar f ood Surface ASPHALTIAVG Infinish WOOO/AVG Existing Proped [Under Const Bamertinish Qubas & Downs ALUMNI MAVG Bat For TILES.CO00 Design 1-FAMILY T e Entry Exit Pung Window Doe VINDSAVG But Wainscot CERAMIC AVG 1901 Evidence intestation YESMES AVG Creon Ellective Age (Yrs) 20 YRS Danoness e nen SCREENSJAVO D ay of Cars Nor ting PRAWBERTA Woodst r ace Dro Star Oher fud GAS Replica Soutte Cooling Cat Air Conditioning Patio Deck Cart of Cars Heated Individual Other Other Appliances Refrigerator Race Dishwashe Dino Map Where he describe d o or de contains: 9 Rooms 5 Bedrooms 35 Bus 3.200 Santa Cross A bove God dionale des NONE NOTED Maine 1952 Page 3 Uniform Residential Appraisal Report Flu 1552474 There are bord comparable properties currently thered for sale in the subint ranging in price from $830,000 OOOOO S 10 came The in the bottoon the past two more n tha $750,000 SUELECT COMPARABLE SALE 1 COMPARABLE SALE 2 COMPARABLE SALE Address "REMOVED 145 ST MARKS AVE 297 CUMBERLAND ST 112 VANDERBLT AVE BROOKLYN, NY 11238-1706 BROOKLYN, NY BROOKLYN, NY BROOKLYNL NY Poned 0.53 mies SW 0 30 miles w 0.60 m NW Sale Price Sanice Cross $ 258.93 El $ 370.00 Data Sources COMPS INC CLOSED COMPS INC. CLOSED COMPSINC.CLOSED Verification Source GEO DATA CLOSED GEO DATA CLOSED GEODATA CLOSED VALUE ADJUSTMENTS DESCRIPTION DESCAPTION SA DESCRIPTION S Adjust DESCRIER AS Sales or Racing CONVENTION CONVENTION CONVENTION Concessions NONE NOTED NONE NOTED Date of Sale Time 07/02/10 07/01/10 Location BESAURBAN RESURBAN RES URBAN RES URBAN Les Simple FEE SIMPLE FEE SIMPLE FEE SIMPLE 1,500 Sq.Ft 1,800 SQFT 2.000 SQ FT 000 2.500 SQFT RESTAVG RESIAVG RESIAVG RES AVG Designs 11-FAMILY1 -FAMILY 1-FAMLY 1-FAMILY Day of Construction STUBBIATT STUCOIATT IVNLATT VINYLSE.DE 1109 YRS 109 YRS 100 YRS AVGIGOOD AVG GOOD AVG/GOOD AVG GOOD Tetamuti Tudoms Total Boms Bes Room Cart 953. 58143.5 935 8_ 425 Erge 320029 2 5562390 +38640 2009 2500 st NONE NONE NONE ROOTS Bowde 1 FAMAVG 1 FAMAVG 1 FAMAVG 1FAMAVG GHWINONE GHWINONE GHWINONE GHWINONE THERMOPANE THERMOPANE THERMOPANE THERMOPANEL INONE NONE NONE PATIO PATIO PATIO PORCH 4.000 PATO NA Net Adustant (Total Adusted Sale Price of Comparable od od reach + 0.338.640 B Net Ad 45% NEM 23% Bross Ad 45%$ 898 640 Gross AG 4355 e r transfer history of the subject property and compe t ent, spian 170003 Net Ad 175 742 000 Gross AG 725 M arthododot p e r transfer of the subject property for the transport c ate of this paisal Data Source COMPS INC a rch od prior sales or transfers of the comparable for the year prior to the dat e the comparable sale Data Sources) COMPS INC Report the authorchand i ser history of these property and com p artido por SUBJECT COMPARARLE SALE 1 COMPARABLESALE2 Date Prior Transfer NO PRIOR SALE NO PRIOR SALE NO PRIOR SALE INO PROOR SALE Price of Prior Sale Transfer WITHIN THE PAST 3 YRS WITHIN THE PAST YEAR WITHIN THE PAST YEAR WITHN THE PAST YEAR DS COMPS INC ICOMOS INC COUPS INC Electie De Data Source 210 12122/10 12.22:10 122210 Aralysis of prior s er transfer to property and corporate AS NOTED ABOVE Sutres Comparison coroach GLA ADJUSTMENTS ARE MADE AT 5:00 PER SQETEOR THE DIFFERENCE OF 10 SOFTOR GREATER NO TIME ADJUSTMENT IS MADE TO SALES AS SUBJECT IS LOCATED IN A STABLE MARKET AS PERZLLOW COM SITE ADJUSTMENT IS MADE AT $PERSOETA BATH ADJUSTMENT IS MADE AT $4.000 PERHALF BATH QUALITY OF CONSTRUCTION ADJUSTMENT IS MADE TO SALE FOR BEING SE-DET. ALL THE SALES ARE LOCATED WITHIN CLOSE PROXIMITY TO THE SUBJECT COST APPROACH TO VALUE (not required by Fannie Mae Provide adeguate information for the lenderclent to replace the below cost figures and calculations Support for the ophion site value summary of comparable and sales or other methods for estimating site value JOPINION OF SITE VALUE DWELLING 490.000 480 000 3.200 SQR SOR SEE ATTACHED ADDENDUM ESTIMATED REPRODUCTION OR REPLACEMENT COST NEW Source of cost dah LOCAL CONTRACTORS Da ting from cost service ADEQ Elective date of costat 12/10 Comments on Cost Approach grossing calculations depreciation etc) SEE ATTACHED ADOENDA $ $ 150.00 COOT APPROACH 15.000 ES -$ 495.000 Garagv Carport SOROS Total Estimate of Cost-NEW Pay Funcil Depreciation 164 984 Deprecated Castinprovement - V ed She Improvement $ $ 164 984) 330016 10.000 830 016 timated Ronahing Economie Ule MUD and VA 40 Years INDICATED VALUE BY COST APPROACH INCOME APPROACH TO VALUE not required by Farnie) Estimated Money Market Rants NA X Gross Rart Milier NA S Summ ed Income Approach including support for market and GRM) RE P ROJECT INFORMATION FOR PUDs (if applicable) Is the popular in control of the Home Association (H07 Y NO Unity Data prechod Provide the folowing information for PUDS ONLY te developeoulder is in control of the HOA and the best property is an attached dweling Unit Legal Name of Project Total number of phases Total number of units N/A Total number of units sold Total number of its reted Total number of units for sale N/A Data sources Was the project created by the converion of sing bundings Into PUO? Yes No Yes de conversion Does the project contain any murdering units Y No Data Source Z Are the units, como elements, and motion faciles complee? Yes No No describe the status of completion Total number of units for Yes No Are the common t o rby Y No Yes describe the Decrem ents to Freddie Mac Form 70 March 2005 Page 3 of 6 Fanni Mas Form 1004 March 2005 Forn 1004-WTOTAL coisa share by mode, Inc.-1-300 ALAMODE Main Hero.1562471 Page Uniform Residential Appraisal Report File 1552474 This report form is designed to report an appraisal of a one-unit property or a one unit property with an accessory unt! including a unit in a planned unt development (PUD). This report form is not designed to report an appraisal of a mandardhinnadermin a nt Uniform Residential Appraisal Report Fe1552474 This report form is designed to report an appraisal of a one-unit property or a one-unit property with an accessory unt including a unit in a planned unit development (PUD). This report form is not designed to report an appraisal of a manufactured home or a uns in a condominium or cooperative project. This appraisal report is subject to the following scope of work, intended use, intended user, definition of market value statement of assumptions and limiting conditions, and certifications. Modifications, additions, or deletions to the intended use, intended user, definition of market value, or assumptions and limiting conditions are not permitted. The appraiser may expand the scope of work to include any additional research or analysis necessary based on the complexity of this appraisal assignment. Modifications or deletions to the certifications are also not permitted. However, additional certifications that do not constituto material alterations to this appraisal report, such as those required by law or those related to the appraiser's continuing education or membership in an appraisal organization, are permitted. SCOPE OF WORK: The scope of work for this appraisal is defined by the complexity of this appraisal assignment and the reporting requirements of this appraisal report form, including the following definition of market value, statement of assumptions and limiting conditions, and certifications. The appraiser must, at a minimum: (1) perform a complete visual inspection of the Interior and exterior areas of the subiect property. (2) inspect the neighborhood, (3) inspect each of the comparable sales from at least the street, (4) research, verify, and analyze data from reliable public and/or private sources, and (5) report his or her analysis, opinions, and conclusions in this appraisal report. INTENDED USE: The intended use of this appraisal report is for the lender/client to evaluate the property that is the subject of this appraisal for a mortgage finance transaction INTENDED USER: The intended user of this appraisal report is the lender/client. DERNITION OF MARKET VALUE: The most probable price which a property should bring in a competitive and open market under all conditions requisite to a fair sale, the buyer and seller, each acting prudently, knowledgeably and assuming the price is not affected by undue stimulus. Implicit in this detin bon is the consummation of a sale as of a specified date and the passing of title from seller to buyer under conditions whereby (1) buyer and seler are typically motivated (2) both parties are well informed or well advised, and each acting in what he or she considers his or her own best interest (3) a reasonable time is allowed for exposure in the open market (4) payment is made in terms of cash in U S dollars or in terms of financial amrangements comparable thereto; and (5) the price represents the normal consideration for the property sold unaffected by special or creative financing or sales concessions* granted by anyone associated with the sale. *Adjustments to the comparables must be made for special or creative financing or sales concessions. No adjustments are necessary for those costs which are normally paid by sellers as a result of tradition or law in a market area: these costs are readily identifiable since the seller pays these costs in virtually al sales transactions. Special or creative financing adjustments can be made to the comparable property by comparisons to financing terms offered by a third party institutional lender that is not already involved in the property or transaction. Any adjustment should not be calculated on a mechanical dollar for dollar cost of the financing or concession but the dollar amount of any adjustment should approadmate the market's reaction to the financing or concessions based on the appraiser's judgment. STATEMENT OF ASSUMPTIONS AND LIMITING CONDITIONS: The appraiser's certification in this report is subject to the following assumptions and limiting conditions: 1. The appraiser will not be responsible for matters of a legal nature that affect either the property being appraised of the te to it, except for Information that he or she became aware of during the research involved in performing this appraisal The appraiser assumes that the title is good and marketable and will not render any opinions about the title 2. The appraiser has provided a sketch in this appraisal report to show the approximate dimensions of the improvements The sketch is included only to assist the reader in visualizing the property and understanding the appraisar's determination of its size. 3. The appraiser has examined the available flood maps that are provided by the Federal Emergency Management Agency (or other data sources) and has noted in this appraisal report whether any portion of the subject site is located in an identified Special Flood Hazard Area. Because the appraiser is not a surveyor, he or she makes no guarantees, express or implied, regarding this determination. 4. The appraiser will not give testimony or appear in court because he or she made an appraisal of the property in question unless specific arrangements to do so have been made beforehand, or as otherwise required by law. 5. The appraiser has noted in this appraisal report any adverse conditions (such as needed repairs, deterioration, the presence of hazardous wastes, toxic substances, etc.) observed during the Inspection of the subject property or that he or she became aware of during the research involved in performing the appraisal. Unless otherwise stated in this appraisal report, the appraiser has no knowledge of any hidden or unapparent physical deficiencies or adverse conditions of the property such as but not limited to add repairs deterdent en M IP20 Uniform Residential Appraisal Report le 1552474 APPRAISER'S CERTIACATION: The Appraiser certifies and agrees that 1. I have at a minimum, developed and reported this appraisal in accordance with the scope of work requirements stated in this appraisal report 2 I performed a complete visual inspection of the interior and exterior areas of the subject property. I reported the condition of the improvements in factual, specific terms. I identified and reported the physical deficiencies that could affect the livability, soundness, or structural integrity of the property. 3. I performed this appraisal in accordance with the requirements of the Uniform Standards of Professional Appraisal Practice that were adopted and promulgated by the Appraisal Standards Board of The Appraisal Foundation and that were in place at the time this appraisal report was prepared 4. I developed my opinion of the market value of the real property that is the subject of this report based on the sales comparison approach to value. I have adequate comparable market data to develop a reliable sales comparison approach for this appraisal assignment I further certity that considered the cost and income approaches to value but did not develop them, unless otherwise indicated in this report. 5. I researched, verified, analyzed, and reported on any current agreement for sale for the subiect property, any offering for sale of the subject property in the twelve months prior to the effective date of this appraisal and the prior sales of the subject property for a minimum of three years prior to the effective date of this appraisal, unless otherwise indicated in this report 6. I researched, verified, analyzed, and reported on the prior sales of the comparable sales for a minimum of one year prior to the date of sale of the comparable sale, unless otherwise indicated in this report. 7. I selected and used comparable sales that are locationally, physically and functionally the most similar to the subject property 8. I have not used comparable sales that were the resut of combining a land sale with the contract purchase price of a home that has been buit Or will be built on the land, 9. I have reported adjustments to the comparable sales that reflect the market's reaction to the differences between the subject property and the comparable sales 10. I verified from a disinterested source, all information in this report that was provided by parties who have a financial interest in the sale or financing of the subject property 11. I have knowledge and experience in appraising this type of property in this market area 12. I am aware of, and have access to the necessary and appropriate public and private data sources, such as multiple listing services, tax assessment records, public and records and other such data sources for the area in which the property is located. 13. I obtained the information, estimates, and opinions furnished by other parties and expressed in this appraisal report from reliable sources that I believe to be true and correct 14. I have taken into consideration the factors that have an impact on value with respect to the subject neighborhood, subject property, and the promity of the subject property to adverse influences in the development of my opinion of market value. I have noted in this appraisal report any adverse conditions (such as, but not limited to, onded pains, deterioration, the presence of hazardous wastes, toxic substances, adverse environmental conditions, etc.) observed during the inspection of the subject property or that I became awang of during the research involved in performing this apo have considered these adverse conditions in my analysis of the property value, and have reported on the effect of the conditions on the value and maritablity of the subject property. 15. I have not knowingly withhold any sondicant information from this aporais statements and information in this appraisal report are true and correct report and, to the best of my knowledge, al 16. I stated in this appraisal report my own personal, unbiased, and professional analysis, opinions, and conclusions, which are subject only to the assumptions and limiting condtions in this appraisal report 17. I have no present or prospective interest in the property that is the subject of this report and I have no present or prospective personal interest or bias with respect to the participants in the ransaction i did not base, either partially or completely, my analysis and/or opinion of market value in this appraisal report on the race, color, religion, sex, ago, marital status, handicap, familial status, or national origin of either the prospective owners of Occupants of the subject property or of the present owners or occupants of the properties in the vicinity of the subject property or on any other basis prohibited by law. 18. My employment and/or compensation for performing this appraisal or any future or anticipated appraisals was not conditioned on any agreement or understanding, written or otherwise, that I would report for present analysis supporting) a predetermined specific valu, a predetermined minimum value, a range or direction in value, a value that favors the cause of any party, or the attainment of a specific result or occurrence of a specific subsequent event (such as approval of a pending mortgage loan application) 19 DROUS hn 23. The borrower, another lander at the request of the borrower, the mortgage or its successors and assigns, mortgage insurers, government sponsored enterprises, and other secondary market participants may rely on this appraisal report as part of any mortgage finance transaction that involves my one or more of these parties. 24. If this appraisal report was transmitted as an electronic record containing my lectronic signature." as those forms are defined in applicable federal and or state laws (excluding audio and video recordings, or facsimile transmission of this appraisal report containing a copy or representation of my signature, the appraisal report shall be as effective, enforceable and valid as a paper version of this appraisal report were delivered containing my original hand with signature 25. Any intentional or negligent misrepresentation(s) contained in this appraisal report may result in civil ability and/or criminal penaties including, but not limited to, fine or imprisonment of both under the provisions of Tibe 18. Gnited States Code, Section 1001, et seq. or similar state laws SUPERVISORY APPRAISER'S CERTIFICATION: The Supervisory Appraiser certifies and agrees that 1. I directly supervised the appraiser for this appraisal assignment, have read the appraisal report and agree with the appraiser's analysis opinions statements, conclusions, and the appraiser's certification 2. I accept al respons bity for the contents of this appraisal report including, but not limited to, the appraiser's analysis, opinions. statements, conclusions, and the appraiser's certification 3. The appraiser identified in this appraisal report is either a sub-contractor or an employee of the supervisory appraiser for the appraisal firm), is qualified to perform this appraisal, and is acceptable to perform this appraisal under the applicable stat law 4. This appraisal report complies with the Uniform Standards of Professional Appraisal Practice that were adopted and promulgated by the Appraisal Standards Board of The Appraisal Foundation and that were in place at the time this appraisal report was prepared 5. If this appraisal report was transmited as an electronic record containing my electronic signature" as those sa defined in applicable federal and for state laws excluding audio and video recordings), a facsimile transmission of this appraisal report containing a copy or representation of my signature, the appraisal report shall be as effective, enforceable and valid as a paper version of this appraisal report were delivered containing my orginal hand with signature APPRAISER SUPERVISORY APPRAISER (ONLY IF REQUIRED) Signature Name Company Name Signature Name Company Name Company Address Company Adores Telephone Number Email Address Date of Signature and Report Effective Date of Appraisal State Certification or State License or Other (desc ) Telephone Number Email Address - Date of Signature State Certification or State License State Expiration Date of Certification or License SUBJECT PROPERTY Did not inspect subject property Did inspect o r of subject property from street Date of inspection Did inspect interior and exterior of subject property Date of inspection Bspiration Date of Certification or License ADORESS OF PROPERTY APPRAISED "REMOVED BROOKLYN, NY 11233-1706 APPRAISED VALUE OF SUBJECT PROPERTY $ LENDER/CLIENT Name Company Name "REMOVED Company Address 25.000 COMPARABLE SALES Did not inspect exterior of comparable sales from stret Did Inspect o r of comparable sales from stret Date of inspection Emal Address Freddie Mac Form 70 March 2006 Page 66 Fannie Man Form 1004 March 2005 Form 1004 - WATOTAL aperial sotware by a la no -1-300-ALAMODE Main Floor Pada Uniform Residential Appraisal Report F# 1552474 COMPARABLE SALE 26 DESCRPIONOS Austert FEATURE SUBJECT COMPLESALCI COMPARABLE SALES Address "REMOVED 74 RYERSON ST 206 ADELPHI ST BROOKLYN, NY 1128-1706 BROOKLYN, NY BROOKLYN, NY Promy Subject 0 mm N 0.46 mlos NW H I $ 875.000 1899,000 Se Picero UN A S INS 273.44 st 15 416.20. Duba Sources NEW YORK TIMES NEW YORK TIMES Veston Source) Web D1170420 Web D39405AE DC7A4 VALUE ADJUSTMENTS DESORPTION DESCRIPTION S AS DESCAPTIONS A L Sales a ncing NONE Concessions NOTED NOTED Dute of Sawine LD-1070/10-5 43.500 UD-08/410-5 45.000 RESAURBAN RESAURBAN RES URBAN L ee Single FEE SIMPLE FEES MPLET FEE SIMPLE 11.500 SFL 2.000 SQFT 000 2.000 SO ET 3 1000 RESVAVG RESVAVO RES/AVG 2 Design L-FAMILY 1-FAMLY 1-FAMILY Ouality of Construction STUMBRIATT STUCOVATT VINYLIATTI Actual Age 109 YRS 100 YRS 111 YRS AVG/GOOD AVG GOOD AVG GOOD Above Grade To Me Total Room Court 5351014 00174135 Gross Ung Area 3.200 9 3 .200 0 2160 Basement & Fristed NONE Room Bow Grade IINA INA NA functions IL FAMAVOSTFAMAVO NEAMTAVOU Heating Cooling CHWINONE GHW NONE GHWINONE THERMOPANE THERMOPANE THERMOPANEL Gara Cepat INONE NONE NONEN Per Deck PATIO PATIO IPATIO PORCHE . Price Cog Reporters of Door Stranger Price Prior S trange Da Sous Aroport S 50.500 10.400 IS NA 58 Nel 12 Adj C535 . 127 59 .40 GA the p o ster proper compreso por una SUBJECT COMPNUALE SALE COMPARARE SALE OS COMPARABLE SALE NO PRIOR BALLI N O PRIOR SALFI NO PRIOR SALE WITHIN THE PAST 3 YRS WITHIN THE PAST YEARL WITHIN THE PAST YEAR ICOUPS INC COMPS INC COMPS INC 112/22/10 22 1222/10 voor property and comp L AS NOTED ABOVE M E ZIZLEPRO Supplemental Addendum No 1552474 Beret "REMOVED" Paper Address "REMOVED BROOKLYN Courty KINGS Zip Code 11238.1705 "REMOVED - URAR Cost Approach Comments LAND VALUES EXCEEDS 30% OF TOTAL VALUE DUE TO THE DESIRABILITY OF THE AREA AND SCARCITY OF AVAILABLE BUILDING PLOTS. NO VALUE IS GIVEN TO WINDOWWALL AIR CONDITIONING UNITS.AG POOLS,SHEDS OR FENCESNO FUNCTIONAL AND EXTERNAL OBSOLESCENCE WAS NOTED. URAR A Neighborhood - Description SUBJECT IS LOCATED IN A RESIDENTIAL NEIGHBORHOOD CONSISTING OF HOMES VARYING IN STYLE, SIZE AND AGE, HOMES ARE IN GENERALLY MAINTAINED CONDITION WITH AVERAGE CARED FOR LANDSCAPING, PROPERTY IS CONVENIENT TO ALL EXPECTED AMENITIES. AREA IS SERVICED BY AN ADEQUATE ROADWAY AND PUBLIC TRANSPORTATION SYSTEM, SUBJECT IS LOCATED IN A QUIET NEIGHBORHOOD CLOSE TO LOCAL SHOPS. SUBJECT IS IN CONVENIENT PROXIMITY TO EMPLOYMENT SUBJECT EXCEED THE PREDOMINENT VALUE AS SUBJECT HAS A LARGE GLA Subject Photo Page A REMOVED" "REMOVED BROOKLYN "REMOVED 11236-1708 Subject Front "REMOVED" 3.200 9 Gross Living Arts Total Rooms Total Bedrooms Total Bathrooms Location Ve 3.5 RES/URBAN RESIAVG 1,500 Sq Ft STUBRATT 109 YRS Subject REAR Subject STREET Main File No. 1552474 Page 210 Subject Interior Photo Page Bamwort "REMOVED Property Address "REMOVED BROOKLYN under "REMOVED Zip Code 11238-1706 Subject Interior "REMOVED S Price Gross Living Area 3.200 To Rooms Total Bedrooms Total Bathrooms Location RES URBAN RESJAVG 1.500 Sq.FL Quality STU/BR ATT 109 YRS Subject Interior Subject Interior Wainfila fio. 1562474 Page 11 Subject Photo Page C Pod REMOVED "REMOVED BROOKLYN "REMOVED County KINGS Subject BATH "REMOVED Sales Price Gross Uving Area 3200 Total Rong Total Bedrooms Total B oms Location RES/URBAN RESIAVG 1,500 Sq FL Oly STU/BRATT 109 YRS SUBJECT BATH SUBJECT BATH Man File No. 1562472 Page 1 Comparable Photo Page RA "REMOVED Property AddS "REMOVED" BROOKLYN She NY Ap Code 11239-1708 County KINGS Comparable 1 145 ST MARKS AVE Prokt Subject 0.53 miles SW Sale Price 860 000 Gross Living Area 2.556 Total Rooms Total Bedrooms 4 Total Bathrooms Location RESURBAN RES/AVG 1,800 SQ FT STUCOIATT 109 YRS Comparable 2 297 CUMBERLAND ST Prox Subject 0.30 miles W Sale Price 725.000 Gross Living Area 2,800 Total Rooms Total Bedrooms Total Bathrooms Location RES URBAN RESAVG 2.000 SQ FT Quality 111 YRS VINYLATT Comparable 3 112 VANDERBILT AVE Prox D Subject 0.50 miles NW Sale Price 940.000 Gross Living Area 2.500 Total Room Tour Bedrooms 4 Total Bathrooms 3.5 Location RESURRAN MTB Comparable Photo Page B lert "REMOVED Property Address "REMOVED BROOKLYN State NY 29 Code 11238-1705 Comparable 4 74 RYERSON ST Pox S 0.54 miles N Sale Price 875.000 Desting Area 3200 To Bedrooms Tol Bathrooms Location RESURBAN RESAVG 2,000 SQ FT STUCOIATT 100 YRS Comparable 5 206 ADELPHIST Pax Subiect 048 miles NW Som Price 399 000 Drossing 2.160 T hrooms RES URBAN RESIAVO 2000 SQFT VINYLATT 111 YRS Comparable 6 Pox Subt Sale Price Grass Lg Area Toon Tiedos Total Bathrooms con Building Sketch B Property Add REMOVED "REMOVED BROOKLYN REMOVED Third Flor Undefined Area First Floor (800 Sqft) Laundry 1800 SA Uving Location Map Corrow "REMOVED Property Address REMOVED BROOKLYN REMOVED County KINGS a la mode, in Comparable # 3 112 VANDERBILT AVE 0.60 miles NW Comparable #5 206 ADELPHI ST 0.46 miles NW Comparable 3 4 74 RYERSON ST 0.64 miles N Comparable #2 297 CUMBERLAND ST 0.30 miles W Comparable i 145 ST MARKS AVE 0.53 miles SW A . 1) Review the URAR example that has been provided. In regards to page 2 through the end of the report, is the form completed correctly or incorrectly. Explain. for 1552474 Lic48000040179 S ZI PER 31 Uniform Residential Appraisal Report The purpose s summary appraisal report is to provide the lender der with an and d y sporiadanion of the market value of the subiect property Property Address "REMOVED" CyBROOKLYN State NY Op Code 11238_1708 Bonower "REMOVED" Owner of Public Record "REMOVED Lego SECTONA ZBLOCKA1981 Asses' Parole (SUMMARY APPRAISAL REPORT Tax Year 09/10 RETS 2.840 Anchborhood Name CLINTON HILL Mag Rere GOO Occupant Own Tenant Vacare Special Ass erts $ NONE Peggs Apraised Simple s e describe Assignment Type Purchase Transaction Refinance Transaction o r describe Lander C REMOVED Address Is the subject property current end for sale or has been offered for sale in the months prior to the active date of orisa Report abu s e, faring prices and date MLS STRATUS Todd did not analyze the contract for sale for the subject purchase transaction. Explain the results of the ways of the contract for sale or why the analysis was Contract Price Date of Contact is the property the owner of public record? E is there any financial assistance floan charges, sale concessions, gift or dowparent assistance. ) to be paid by Yespon the total collar amount and describe the terms to be paid Y No Data Sourca') party on beat of the borrower? Yes No Note: Recand the racial composition of the neighborhood are not appraisal factors. Nelahorfood Characteristics One-Uni Housing Trends Location Urban Suburban Rural Property Values increasing Stable Over 75% 25-75% Under 25 Demand Supply Shortage In Balance Growth Rapid Stable Slow Marketing Time Under 3 to 3-6 me aghborhood Boundaries SEE LOCATION MAP .com Supo t s NEW Mut Family 100+ Damme 13 High hborhood Design See attached addende Market Conditions including support for the above conclusions) GENERAL MARKET CONDITIONS ARE STABLE AT THE PRESENT TIME AS PER ZILLOW.COM MARKETING TIME WITHIN THE SUBJECT AREA WOULD BE 3-6 MONTHS O RESIDENTAL Dimensions 20x75. AS PER SURVEY Are 1500 SFL Shape REGULAR Seri Zoning Cessation RGB Zoning Description GENERAL RESIDENCE DISTRICT Zoning Compliance Legal Legal Norconforming Ord er No Zoning legal described Is het hestand best subiect prope mood for as proposed per plans and specifications No No describe PER Pue Other P erdes Ogroente Water O NYC SE MACADAM GHW Sanitary See FEMA Special Food Hazard Ares Yes No FEMA Food Zone X FEMA Map 2049702124 FEMA Map Dule 95/2007 Are the files and of the improvements types or the mana ? Yes No No des Are the s e conditions of demacions , encroachments, anomental conditions, and Yes No Yes describe General Description Exterior Description condition Interior Units One One with Accesso Un Concrete Sab l o Space CONCRETE AVGors TILES MOIGOOD of Store RB D Portal Ra ior Walls STU BRICK AVG SHEETROCKAVG Type D ALS-Del/End Unt Bar f ood Surface ASPHALTIAVG Infinish WOOO/AVG Existing Proped [Under Const Bamertinish Qubas & Downs ALUMNI MAVG Bat For TILES.CO00 Design 1-FAMILY T e Entry Exit Pung Window Doe VINDSAVG But Wainscot CERAMIC AVG 1901 Evidence intestation YESMES AVG Creon Ellective Age (Yrs) 20 YRS Danoness e nen SCREENSJAVO D ay of Cars Nor ting PRAWBERTA Woodst r ace Dro Star Oher fud GAS Replica Soutte Cooling Cat Air Conditioning Patio Deck Cart of Cars Heated Individual Other Other Appliances Refrigerator Race Dishwashe Dino Map Where he describe d o or de contains: 9 Rooms 5 Bedrooms 35 Bus 3.200 Santa Cross A bove God dionale des NONE NOTED Maine 1952 Page 3 Uniform Residential Appraisal Report Flu 1552474 There are bord comparable properties currently thered for sale in the subint ranging in price from $830,000 OOOOO S 10 came The in the bottoon the past two more n tha $750,000 SUELECT COMPARABLE SALE 1 COMPARABLE SALE 2 COMPARABLE SALE Address "REMOVED 145 ST MARKS AVE 297 CUMBERLAND ST 112 VANDERBLT AVE BROOKLYN, NY 11238-1706 BROOKLYN, NY BROOKLYN, NY BROOKLYNL NY Poned 0.53 mies SW 0 30 miles w 0.60 m NW Sale Price Sanice Cross $ 258.93 El $ 370.00 Data Sources COMPS INC CLOSED COMPS INC. CLOSED COMPSINC.CLOSED Verification Source GEO DATA CLOSED GEO DATA CLOSED GEODATA CLOSED VALUE ADJUSTMENTS DESCRIPTION DESCAPTION SA DESCRIPTION S Adjust DESCRIER AS Sales or Racing CONVENTION CONVENTION CONVENTION Concessions NONE NOTED NONE NOTED Date of Sale Time 07/02/10 07/01/10 Location BESAURBAN RESURBAN RES URBAN RES URBAN Les Simple FEE SIMPLE FEE SIMPLE FEE SIMPLE 1,500 Sq.Ft 1,800 SQFT 2.000 SQ FT 000 2.500 SQFT RESTAVG RESIAVG RESIAVG RES AVG Designs 11-FAMILY1 -FAMILY 1-FAMLY 1-FAMILY Day of Construction STUBBIATT STUCOIATT IVNLATT VINYLSE.DE 1109 YRS 109 YRS 100 YRS AVGIGOOD AVG GOOD AVG/GOOD AVG GOOD Tetamuti Tudoms Total Boms Bes Room Cart 953. 58143.5 935 8_ 425 Erge 320029 2 5562390 +38640 2009 2500 st NONE NONE NONE ROOTS Bowde 1 FAMAVG 1 FAMAVG 1 FAMAVG 1FAMAVG GHWINONE GHWINONE GHWINONE GHWINONE THERMOPANE THERMOPANE THERMOPANE THERMOPANEL INONE NONE NONE PATIO PATIO PATIO PORCH 4.000 PATO NA Net Adustant (Total Adusted Sale Price of Comparable od od reach + 0.338.640 B Net Ad 45% NEM 23% Bross Ad 45%$ 898 640 Gross AG 4355 e r transfer history of the subject property and compe t ent, spian 170003 Net Ad 175 742 000 Gross AG 725 M arthododot p e r transfer of the subject property for the transport c ate of this paisal Data Source COMPS INC a rch od prior sales or transfers of the comparable for the year prior to the dat e the comparable sale Data Sources) COMPS INC Report the authorchand i ser history of these property and com p artido por SUBJECT COMPARARLE SALE 1 COMPARABLESALE2 Date Prior Transfer NO PRIOR SALE NO PRIOR SALE NO PRIOR SALE INO PROOR SALE Price of Prior Sale Transfer WITHIN THE PAST 3 YRS WITHIN THE PAST YEAR WITHIN THE PAST YEAR WITHN THE PAST YEAR DS COMPS INC ICOMOS INC COUPS INC Electie De Data Source 210 12122/10 12.22:10 122210 Aralysis of prior s er transfer to property and corporate AS NOTED ABOVE Sutres Comparison coroach GLA ADJUSTMENTS ARE MADE AT 5:00 PER SQETEOR THE DIFFERENCE OF 10 SOFTOR GREATER NO TIME ADJUSTMENT IS MADE TO SALES AS SUBJECT IS LOCATED IN A STABLE MARKET AS PERZLLOW COM SITE ADJUSTMENT IS MADE AT $PERSOETA BATH ADJUSTMENT IS MADE AT $4.000 PERHALF BATH QUALITY OF CONSTRUCTION ADJUSTMENT IS MADE TO SALE FOR BEING SE-DET. ALL THE SALES ARE LOCATED WITHIN CLOSE PROXIMITY TO THE SUBJECT COST APPROACH TO VALUE (not required by Fannie Mae Provide adeguate information for the lenderclent to replace the below cost figures and calculations Support for the ophion site value summary of comparable and sales or other methods for estimating site value JOPINION OF SITE VALUE DWELLING 490.000 480 000 3.200 SQR SOR SEE ATTACHED ADDENDUM ESTIMATED REPRODUCTION OR REPLACEMENT COST NEW Source of cost dah LOCAL CONTRACTORS Da ting from cost service ADEQ Elective date of costat 12/10 Comments on Cost Approach grossing calculations depreciation etc) SEE ATTACHED ADOENDA $ $ 150.00 COOT APPROACH 15.000 ES -$ 495.000 Garagv Carport SOROS Total Estimate of Cost-NEW Pay Funcil Depreciation 164 984 Deprecated Castinprovement - V ed She Improvement $ $ 164 984) 330016 10.000 830 016 timated Ronahing Economie Ule MUD and VA 40 Years INDICATED VALUE BY COST APPROACH INCOME APPROACH TO VALUE not required by Farnie) Estimated Money Market Rants NA X Gross Rart Milier NA S Summ ed Income Approach including support for market and GRM) RE P ROJECT INFORMATION FOR PUDs (if applicable) Is the popular in control of the Home Association (H07 Y NO Unity Data prechod Provide the folowing information for PUDS ONLY te developeoulder is in control of the HOA and the best property is an attached dweling Unit Legal Name of Project Total number of phases Total number of units N/A Total number of units sold Total number of its reted Total number of units for sale N/A Data sources Was the project created by the converion of sing bundings Into PUO? Yes No Yes de conversion Does the project contain any murdering units Y No Data Source Z Are the units, como elements, and motion faciles complee? Yes No No describe the status of completion Total number of units for Yes No Are the common t o rby Y No Yes describe the Decrem ents to Freddie Mac Form 70 March 2005 Page 3 of 6 Fanni Mas Form 1004 March 2005 Forn 1004-WTOTAL coisa share by mode, Inc.-1-300 ALAMODE Main Hero.1562471 Page Uniform Residential Appraisal Report File 1552474 This report form is designed to report an appraisal of a one-unit property or a one unit property with an accessory unt! including a unit in a planned unt development (PUD). This report form is not designed to report an appraisal of a mandardhinnadermin a nt Uniform Residential Appraisal Report Fe1552474 This report form is designed to report an appraisal of a one-unit property or a one-unit property with an accessory unt including a unit in a planned unit development (PUD). This report form is not designed to report an appraisal of a manufactured home or a uns in a condominium or cooperative project. This appraisal report is subject to the following scope of work, intended use, intended user, definition of market value statement of assumptions and limiting conditions, and certifications. Modifications, additions, or deletions to the intended use, intended user, definition of market value, or assumptions and limiting conditions are not permitted. The appraiser may expand the scope of work to include any additional research or analysis necessary based on the complexity of this appraisal assignment. Modifications or deletions to the certifications are also not permitted. However, additional certifications that do not constituto material alterations to this appraisal report, such as those required by law or those related to the appraiser's continuing education or membership in an appraisal organization, are permitted. SCOPE OF WORK: The scope of work for this appraisal is defined by the complexity of this appraisal assignment and the reporting requirements of this appraisal report form, including the following definition of market value, statement of assumptions and limiting conditions, and certifications. The appraiser must, at a minimum: (1) perform a complete visual inspection of the Interior and exterior areas of the subiect property. (2) inspect the neighborhood, (3) inspect each of the comparable sales from at least the street, (4) research, verify, and analyze data from reliable public and/or private sources, and (5) report his or her analysis, opinions, and conclusions in this appraisal report. INTENDED USE: The intended use of this appraisal report is for the lender/client to evaluate the property that is the subject of this appraisal for a mortgage finance transaction INTENDED USER: The intended user of this appraisal report is the lender/client. DERNITION OF MARKET VALUE: The most probable price which a property should bring in a competitive and open market under all conditions requisite to a fair sale, the buyer and seller, each acting prudently, knowledgeably and assuming the price is not affected by undue stimulus. Implicit in this detin bon is the consummation of a sale as of a specified date and the passing of title from seller to buyer under conditions whereby (1) buyer and seler are typically motivated (2) both parties are well informed or well advised, and each acting in what he or she considers his or her own best interest (3) a reasonable time is allowed for exposure in the open market (4) payment is made in terms of cash in U S dollars or in terms of financial amrangements comparable thereto; and (5) the price represents the normal consideration for the property sold unaffected by special or creative financing or sales concessions* granted by anyone associated with the sale. *Adjustments to the comparables must be made for special or creative financing or sales concessions. No adjustments are necessary for those costs which are normally paid by sellers as a result of tradition or law in a market area: these costs are readily identifiable since the seller pays these costs in virtually al sales transactions. Special or creative financing adjustments can be made to the comparable property by comparisons to financing terms offered by a third party institutional lender that is not already involved in the property or transaction. Any adjustment should not be calculated on a mechanical dollar for dollar cost of the financing or concession but the dollar amount of any adjustment should approadmate the market's reaction to the financing or concessions based on the appraiser's judgment. STATEMENT OF ASSUMPTIONS AND LIMITING CONDITIONS: The appraiser's certification in this report is subject to the following assumptions and limiting conditions: 1. The appraiser will not be responsible for matters of a legal nature that affect either the property being appraised of the te to it, except for Information that he or she became aware of during the research involved in performing this appraisal The appraiser assumes that the title is good and marketable and will not render any opinions about the title 2. The appraiser has provided a sketch in this appraisal report to show the approximate dimensions of the improvements The sketch is included only to assist the reader in visualizing the property and understanding the appraisar's determination of its size. 3. The appraiser has examined the available flood maps that are provided by the Federal Emergency Management Agency (or other data sources) and has noted in this appraisal report whether any portion of the subject site is located in an identified Special Flood Hazard Area. Because the appraiser is not a surveyor, he or she makes no guarantees, express or implied, regarding this determination. 4. The appraiser will not give testimony or appear in court because he or she made an appraisal of the property in question unless specific arrangements to do so have been made beforehand, or as otherwise required by law. 5. The appraiser has noted in this appraisal report any adverse conditions (such as needed repairs, deterioration, the presence of hazardous wastes, toxic substances, etc.) observed during the Inspection of the subject property or that he or she became aware of during the research involved in performing the appraisal. Unless otherwise stated in this appraisal report, the appraiser has no knowledge of any hidden or unapparent physical deficiencies or adverse conditions of the property such as but not limited to add repairs deterdent en M IP20 Uniform Residential Appraisal Report le 1552474 APPRAISER'S CERTIACATION: The Appraiser certifies and agrees that 1. I have at a minimum, developed and reported this appraisal in accordance with the scope of work requirements stated in this appraisal report 2 I performed a complete visual inspection of the interior and exterior areas of the subject property. I reported the condition of the improvements in factual, specific terms. I identified and reported the physical deficiencies that could affect the livability, soundness, or structural integrity of the property. 3. I performed this appraisal in accordance with the requirements of the Uniform Standards of Professional Appraisal Practice that were adopted and promulgated by the Appraisal Standards Board of The Appraisal Foundation and that were in place at the time this appraisal report was prepared 4. I developed my opinion of the market value of the real property that is the subject of this report based on the sales comparison approach to value. I have adequate comparable market data to develop a reliable sales comparison approach for this appraisal assignment I further certity that considered the cost and income approaches to value but did not develop them, unless otherwise indicated in this report. 5. I researched, verified, analyzed, and reported on any current agreement for sale for the subiect property, any offering for sale of the subject property in the twelve months prior to the effective date of this appraisal and the prior sales of the subject property for a minimum of three years prior to the effective date of this appraisal, unless otherwise indicated in this report 6. I researched, verified, analyzed, and reported on the prior sales of the comparable sales for a minimum of one year prior to the date of sale of the comparable sale, unless otherwise indicated in this report. 7. I selected and used comparable sales that are locationally, physically and functionally the most similar to the subject property 8. I have not used comparable sales that were the resut of combining a land sale with the contract purchase price of a home that has been buit Or will be built on the land, 9. I have reported adjustments to the comparable sales that reflect the market's reaction to the differences between the subject property and the comparable sales 10. I verified from a disinterested source, all information in this report that was provided by parties who have a financial interest in the sale or financing of the subject property 11. I have knowledge and experience in appraising this type of property in this market area 12. I am aware of, and have access to the necessary and appropriate public and private data sources, such as multiple listing services, tax assessment records, public and records and other such data sources for the area in which the property is located. 13. I obtained the information, estimates, and opinions furnished by other parties and expressed in this appraisal report from reliable sources that I believe to be true and correct 14. I have taken into consideration the factors that have an impact on value with respect to the subject neighborhood, subject property, and the promity of the subject property to adverse influences in the development of my opinion of market value. I have noted in this appraisal report any adverse conditions (such as, but not limited to, onded pains, deterioration, the presence of hazardous wastes, toxic substances, adverse environmental conditions, etc.) observed during the inspection of the subject property or that I became awang of during the research involved in performing this apo have considered these adverse conditions in my analysis of the property value, and have reported on the effect of the conditions on the value and maritablity of the subject property. 15. I have not knowingly withhold any sondicant information from this aporais statements and information in this appraisal report are true and correct report and, to the best of my knowledge, al 16. I stated in this appraisal report my own personal, unbiased, and professional analysis, opinions, and conclusions, which are subject only to the assumptions and limiting condtions in this appraisal report 17. I have no present or prospective interest in the property that is the subject of this report and I have no present or prospective personal interest or bias with respect to the participants in the ransaction i did not base, either partially or completely, my analysis and/or opinion of market value in this appraisal report on the race, color, religion, sex, ago, marital status, handicap, familial status, or national origin of either the prospective owners of Occupants of the subject property or of the present owners or occupants of the properties in the vicinity of the subject property or on any other basis prohibited by law. 18. My employment and/or compensation for performing this appraisal or any future or anticipated appraisals was not conditioned on any agreement or understanding, written or otherwise, that I would report for present analysis supporting) a predetermined specific valu, a predetermined minimum value, a range or direction in value, a value that favors the cause of any party, or the attainment of a specific result or occurrence of a specific subsequent event (such as approval of a pending mortgage loan application) 19 DROUS hn 23. The borrower, another lander at the request of the borrower, the mortgage or its successors and assigns, mortgage insurers, government sponsored enterprises, and other secondary market participants may rely on this appraisal report as part of any mortgage finance transaction that involves my one or more of these parties. 24. If this appraisal report was transmitted as an electronic record containing my lectronic signature." as those forms are defined in applicable federal and or state laws (excluding audio and video recordings, or facsimile transmission of this appraisal report containing a copy or representation of my signature, the appraisal report shall be as effective, enforceable and valid as a paper version of this appraisal report were delivered containing my original hand with signature 25. Any intentional or negligent misrepresentation(s) contained in this appraisal report may result in civil ability and/or criminal penaties including, but not limited to, fine or imprisonment of both under the provisions of Tibe 18. Gnited States Code, Section 1001, et seq. or similar state laws SUPERVISORY APPRAISER'S CERTIFICATION: The Supervisory Appraiser certifies and agrees that 1. I directly supervised the appraiser for this appraisal assignment, have read the appraisal report and agree with the appraiser's analysis opinions statements, conclusions, and the appraiser's certification 2. I accept al respons bity for the contents of this appraisal report including, but not limited to, the appraiser's analysis, opinions. statements, conclusions, and the appraiser's certification 3. The appraiser identified in this appraisal report is either a sub-contractor or an employee of the supervisory appraiser for the appraisal firm), is qualified to perform this appraisal, and is acceptable to perform this appraisal under the applicable stat law 4. This appraisal report complies with the Uniform Standards of Professional Appraisal Practice that were adopted and promulgated by the Appraisal Standards Board of The Appraisal Foundation and that were in place at the time this appraisal report was prepared 5. If this appraisal report was transmited as an electronic record containing my electronic signature" as those sa defined in applicable federal and for state laws excluding audio and video recordings), a facsimile transmission of this appraisal report containing a copy or representation of my signature, the appraisal report shall be as effective, enforceable and valid as a paper version of this appraisal report were delivered containing my orginal hand with signature APPRAISER SUPERVISORY APPRAISER (ONLY IF REQUIRED) Signature Name Company Name Signature Name Company Name Company Address Company Adores Telephone Number Email Address Date of Signature and Report Effective Date of Appraisal State Certification or State License or Other (desc ) Telephone Number Email Address - Date of Signature State Certification or State License State Expiration Date of Certification or License SUBJECT PROPERTY Did not inspect subject property Did inspect o r of subject property from street Date of inspection Did inspect interior and exterior of subject property Date of inspection Bspiration Date of Certification or License ADORESS OF PROPERTY APPRAISED "REMOVED BROOKLYN, NY 11233-1706 APPRAISED VALUE OF SUBJECT PROPERTY $ LENDER/CLIENT Name Company Name "REMOVED Company Address 25.000 COMPARABLE SALES Did not inspect exterior of comparable sales from stret Did Inspect o r of comparable sales from stret Date of inspection Emal Address Freddie Mac Form 70 March 2006 Page 66 Fannie Man Form 1004 March 2005 Form 1004 - WATOTAL aperial sotware by a la no -1-300-ALAMODE Main Floor Pada Uniform Residential Appraisal Report F# 1552474 COMPARABLE SALE 26 DESCRPIONOS Austert FEATURE SUBJECT COMPLESALCI COMPARABLE SALES Address "REMOVED 74 RYERSON ST 206 ADELPHI ST BROOKLYN, NY 1128-1706 BROOKLYN, NY BROOKLYN, NY Promy Subject 0 mm N 0.46 mlos NW H I $ 875.000 1899,000 Se Picero UN A S INS 273.44 st 15 416.20. Duba Sources NEW YORK TIMES NEW YORK TIMES Veston Source) Web D1170420 Web D39405AE DC7A4 VALUE ADJUSTMENTS DESORPTION DESCRIPTION S AS DESCAPTIONS A L Sales a ncing NONE Concessions NOTED NOTED Dute of Sawine LD-1070/10-5 43.500 UD-08/410-5 45.000 RESAURBAN RESAURBAN RES URBAN L ee Single FEE SIMPLE FEES MPLET FEE SIMPLE 11.500 SFL 2.000 SQFT 000 2.000 SO ET 3 1000 RESVAVG RESVAVO RES/AVG 2 Design L-FAMILY 1-FAMLY 1-FAMILY Ouality of Construction STUMBRIATT STUCOVATT VINYLIATTI Actual Age 109 YRS 100 YRS 111 YRS AVG/GOOD AVG GOOD AVG GOOD Above Grade To Me Total Room Court 5351014 00174135 Gross Ung Area 3.200 9 3 .200 0 2160 Basement & Fristed NONE Room Bow Grade IINA INA NA functions IL FAMAVOSTFAMAVO NEAMTAVOU Heating Cooling CHWINONE GHW NONE GHWINONE THERMOPANE THERMOPANE THERMOPANEL Gara Cepat INONE NONE NONEN Per Deck PATIO PATIO IPATIO PORCHE . Price Cog Reporters of Door Stranger Price Prior S trange Da Sous Aroport S 50.500 10.400 IS NA 58 Nel 12 Adj C535 . 127 59 .40 GA the p o ster proper compreso por una SUBJECT COMPNUALE SALE COMPARARE SALE OS COMPARABLE SALE NO PRIOR BALLI N O PRIOR SALFI NO PRIOR SALE WITHIN THE PAST 3 YRS WITHIN THE PAST YEARL WITHIN THE PAST YEAR ICOUPS INC COMPS INC COMPS INC 112/22/10 22 1222/10 voor property and comp L AS NOTED ABOVE M E ZIZLEPRO Supplemental Addendum No 1552474 Beret "REMOVED" Paper Address "REMOVED BROOKLYN Courty KINGS Zip Code 11238.1705 "REMOVED - URAR Cost Approach Comments LAND VALUES EXCEEDS 30% OF TOTAL VALUE DUE TO THE DESIRABILITY OF THE AREA AND SCARCITY OF AVAILABLE BUILDING PLOTS. NO VALUE IS GIVEN TO WINDOWWALL AIR CONDITIONING UNITS.AG POOLS,SHEDS OR FENCESNO FUNCTIONAL AND EXTERNAL OBSOLESCENCE WAS NOTED. URAR A Neighborhood - Description SUBJECT IS LOCATED IN A RESIDENTIAL NEIGHBORHOOD CONSISTING OF HOMES VARYING IN STYLE, SIZE AND AGE, HOMES ARE IN GENERALLY MAINTAINED CONDITION WITH AVERAGE CARED FOR LANDSCAPING, PROPERTY IS CONVENIENT TO ALL EXPECTED AMENITIES. AREA IS SERVICED BY AN ADEQUATE ROADWAY AND PUBLIC TRANSPORTATION SYSTEM, SUBJECT IS LOCATED IN A QUIET NEIGHBORHOOD CLOSE TO LOCAL SHOPS. SUBJECT IS IN CONVENIENT PROXIMITY TO EMPLOYMENT SUBJECT EXCEED THE PREDOMINENT VALUE AS SUBJECT HAS A LARGE GLA Subject Photo Page A REMOVED" "REMOVED BROOKLYN "REMOVED 11236-1708 Subject Front "REMOVED" 3.200 9 Gross Living Arts Total Rooms Total Bedrooms Total Bathrooms Location Ve 3.5 RES/URBAN RESIAVG 1,500 Sq Ft STUBRATT 109 YRS Subject REAR Subject STREET Main File No. 1552474 Page 210 Subject Interior Photo Page Bamwort "REMOVED Property Address "REMOVED BROOKLYN under "REMOVED Zip Code 11238-1706 Subject Interior "REMOVED S Price Gross Living Area 3.200 To Rooms Total Bedrooms Total Bathrooms Location RES URBAN RESJAVG 1.500 Sq.FL Quality STU/BR ATT 109 YRS Subject Interior Subject Interior Wainfila fio. 1562474 Page 11 Subject Photo Page C Pod REMOVED "REMOVED BROOKLYN "REMOVED County KINGS Subject BATH "REMOVED Sales Price Gross Uving Area 3200 Total Rong Total Bedrooms Total B oms Location RES/URBAN RESIAVG 1,500 Sq FL Oly STU/BRATT 109 YRS SUBJECT BATH SUBJECT BATH Man File No. 1562472 Page 1 Comparable Photo Page RA "REMOVED Property AddS "REMOVED" BROOKLYN She NY Ap Code 11239-1708 County KINGS Comparable 1 145 ST MARKS AVE Prokt Subject 0.53 miles SW Sale Price 860 000 Gross Living Area 2.556 Total Rooms Total Bedrooms 4 Total Bathrooms Location RESURBAN RES/AVG 1,800 SQ FT STUCOIATT 109 YRS Comparable 2 297 CUMBERLAND ST Prox Subject 0.30 miles W Sale Price 725.000 Gross Living Area 2,800 Total Rooms Total Bedrooms Total Bathrooms Location RES URBAN RESAVG 2.000 SQ FT Quality 111 YRS VINYLATT Comparable 3 112 VANDERBILT AVE Prox D Subject 0.50 miles NW Sale Price 940.000 Gross Living Area 2.500 Total Room Tour Bedrooms 4 Total Bathrooms 3.5 Location RESURRAN MTB Comparable Photo Page B lert "REMOVED Property Address "REMOVED BROOKLYN State NY 29 Code 11238-1705 Comparable 4 74 RYERSON ST Pox S 0.54 miles N Sale Price 875.000 Desting Area 3200 To Bedrooms Tol Bathrooms Location RESURBAN RESAVG 2,000 SQ FT STUCOIATT 100 YRS Comparable 5 206 ADELPHIST Pax Subiect 048 miles NW Som Price 399 000 Drossing 2.160 T hrooms RES URBAN RESIAVO 2000 SQFT VINYLATT 111 YRS Comparable 6 Pox Subt Sale Price Grass Lg Area Toon Tiedos Total Bathrooms con Building Sketch B Property Add REMOVED "REMOVED BROOKLYN REMOVED Third Flor Undefined Area First Floor (800 Sqft) Laundry 1800 SA Uving Location Map Corrow "REMOVED Property Address REMOVED BROOKLYN REMOVED County KINGS a la mode, in Comparable # 3 112 VANDERBILT AVE 0.60 miles NW Comparable #5 206 ADELPHI ST 0.46 miles NW Comparable 3 4 74 RYERSON ST 0.64 miles N Comparable #2 297 CUMBERLAND ST 0.30 miles W Comparable i 145 ST MARKS AVE 0.53 miles SW A . 1) Review the URAR example that has been provided. In regards to page 2 through the end of the report, is the form completed correctly or incorrectly. Explain
