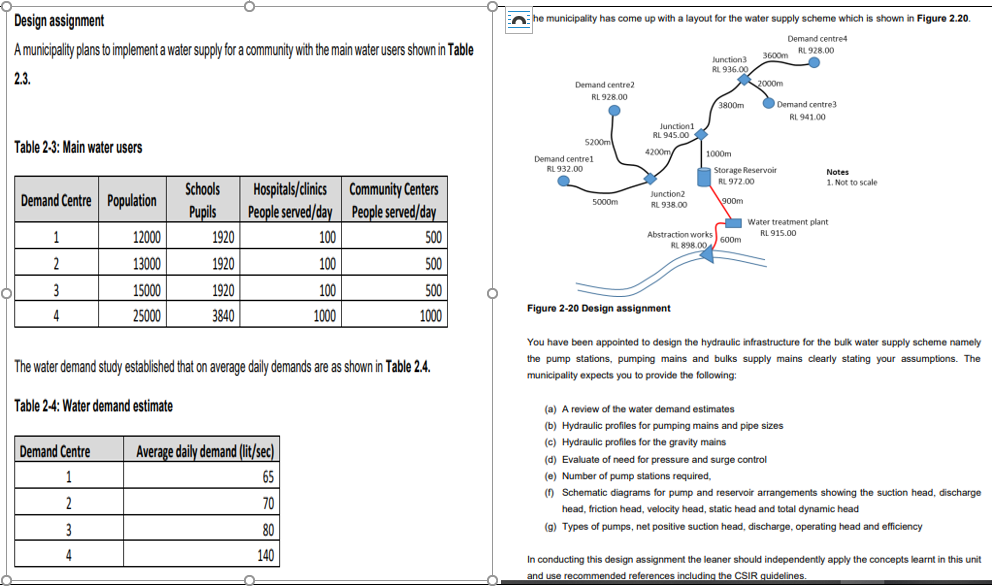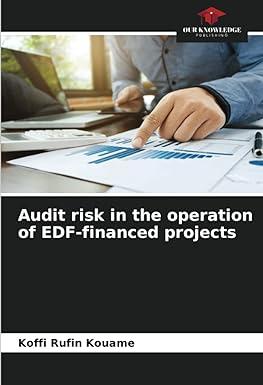
he municipality has come up with a layout for the water supply scheme which is shown in Figure 2.20. Design assignment A municipality plans to implement a water supply for a community with the main water users shown in Table 2.3. Demand centre 4 RL 928.00 Junction 3600m RL 936.00 2000m Demand centre2 RL 928.00 3800m Demand centre RL 941.00 Table 2-3: Main water users : Junction RL 945.00 4200m S200m Demand centre RL 932.00 1000m Storage Reservoit RL 972.00 Notes 1. Not to scale Demand Centre Population 5000m Junction2 RL 938.00 900m Schools Pupils 1920 Water treatment plant RL 915.00 1 2 12000 13000 Abstraction works 600m RL 898.00 Hospitals/clinics Community Centers People served/day people served/day 100 500 100 500 100 500 1000 1000 1920 O 1920 3 4 15000 25000 Figure 2-20 Design assignment 3840 The water demand study established that on average daily demands are as shown in Table 24. You have been appointed to design the hydraulic infrastructure for the bulk water supply scheme namely the pump stations, pumping mains and bulks supply mains clearly stating your assumptions. The municipality expects you to provide the following: : Table 2-4: Water demand estimate Demand Centre 1 Average daily demand (lit/sec) 65 (a) A review of the water demand estimates (b) Hydraulic profiles for pumping mains and pipe sizes (c) Hydraulic profiles for the gravity mains (d) Evaluate of need for pressure and surge control (e) Number of pump stations required (Schematic diagrams for pump and reservoir arrangements showing the suction head, discharge head, friction head, velocity head, static head and total dynamic head (g) Types of pumps, net positive suction head, discharge, operating head and efficiency 2 70 3 80 4 140 In conducting this design assignment the leaner should independently apply the concepts learnt in this unit and use recommended references including the CSIR guidelines. he municipality has come up with a layout for the water supply scheme which is shown in Figure 2.20. Design assignment A municipality plans to implement a water supply for a community with the main water users shown in Table 2.3. Demand centre 4 RL 928.00 Junction 3600m RL 936.00 2000m Demand centre2 RL 928.00 3800m Demand centre RL 941.00 Table 2-3: Main water users : Junction RL 945.00 4200m S200m Demand centre RL 932.00 1000m Storage Reservoit RL 972.00 Notes 1. Not to scale Demand Centre Population 5000m Junction2 RL 938.00 900m Schools Pupils 1920 Water treatment plant RL 915.00 1 2 12000 13000 Abstraction works 600m RL 898.00 Hospitals/clinics Community Centers People served/day people served/day 100 500 100 500 100 500 1000 1000 1920 O 1920 3 4 15000 25000 Figure 2-20 Design assignment 3840 The water demand study established that on average daily demands are as shown in Table 24. You have been appointed to design the hydraulic infrastructure for the bulk water supply scheme namely the pump stations, pumping mains and bulks supply mains clearly stating your assumptions. The municipality expects you to provide the following: : Table 2-4: Water demand estimate Demand Centre 1 Average daily demand (lit/sec) 65 (a) A review of the water demand estimates (b) Hydraulic profiles for pumping mains and pipe sizes (c) Hydraulic profiles for the gravity mains (d) Evaluate of need for pressure and surge control (e) Number of pump stations required (Schematic diagrams for pump and reservoir arrangements showing the suction head, discharge head, friction head, velocity head, static head and total dynamic head (g) Types of pumps, net positive suction head, discharge, operating head and efficiency 2 70 3 80 4 140 In conducting this design assignment the leaner should independently apply the concepts learnt in this unit and use recommended references including the CSIR guidelines







