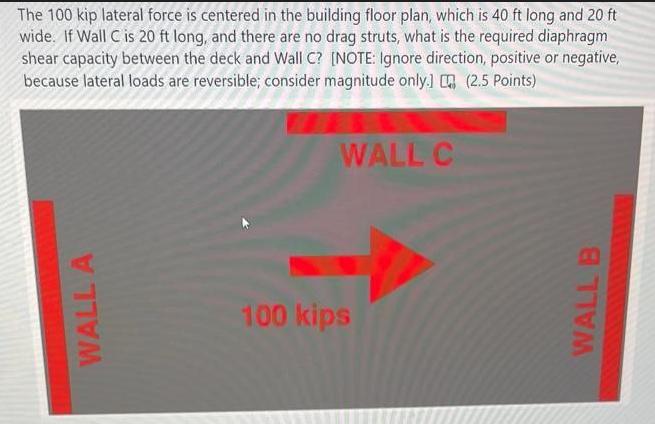Question
The 100 kip lateral force is centered in the building floor plan, which is 40 ft long and 20 ft wide. If Wall C

The 100 kip lateral force is centered in the building floor plan, which is 40 ft long and 20 ft wide. If Wall C is 20 ft long, and there are no drag struts, what is the required diaphragm shear capacity between the deck and Wall C? [NOTE: Ignore direction, positive or negative, because lateral loads are reversible; consider magnitude only.] (2.5 Points) WALL A WALL C 100 kips WALL B
Step by Step Solution
3.35 Rating (161 Votes )
There are 3 Steps involved in it
Step: 1
SOL Because are Loads The Lateral Loads are CS and with Car ...
Get Instant Access to Expert-Tailored Solutions
See step-by-step solutions with expert insights and AI powered tools for academic success
Step: 2

Step: 3

Ace Your Homework with AI
Get the answers you need in no time with our AI-driven, step-by-step assistance
Get StartedRecommended Textbook for
Mechanics of Materials
Authors: James M. Gere, Barry J. Goodno
7th edition
495438073, 978-0495438076
Students also viewed these Civil Engineering questions
Question
Answered: 1 week ago
Question
Answered: 1 week ago
Question
Answered: 1 week ago
Question
Answered: 1 week ago
Question
Answered: 1 week ago
Question
Answered: 1 week ago
Question
Answered: 1 week ago
Question
Answered: 1 week ago
Question
Answered: 1 week ago
Question
Answered: 1 week ago
Question
Answered: 1 week ago
Question
Answered: 1 week ago
Question
Answered: 1 week ago
Question
Answered: 1 week ago
Question
Answered: 1 week ago
Question
Answered: 1 week ago
Question
Answered: 1 week ago
Question
Answered: 1 week ago
Question
Answered: 1 week ago
Question
Answered: 1 week ago
Question
Answered: 1 week ago
View Answer in SolutionInn App



