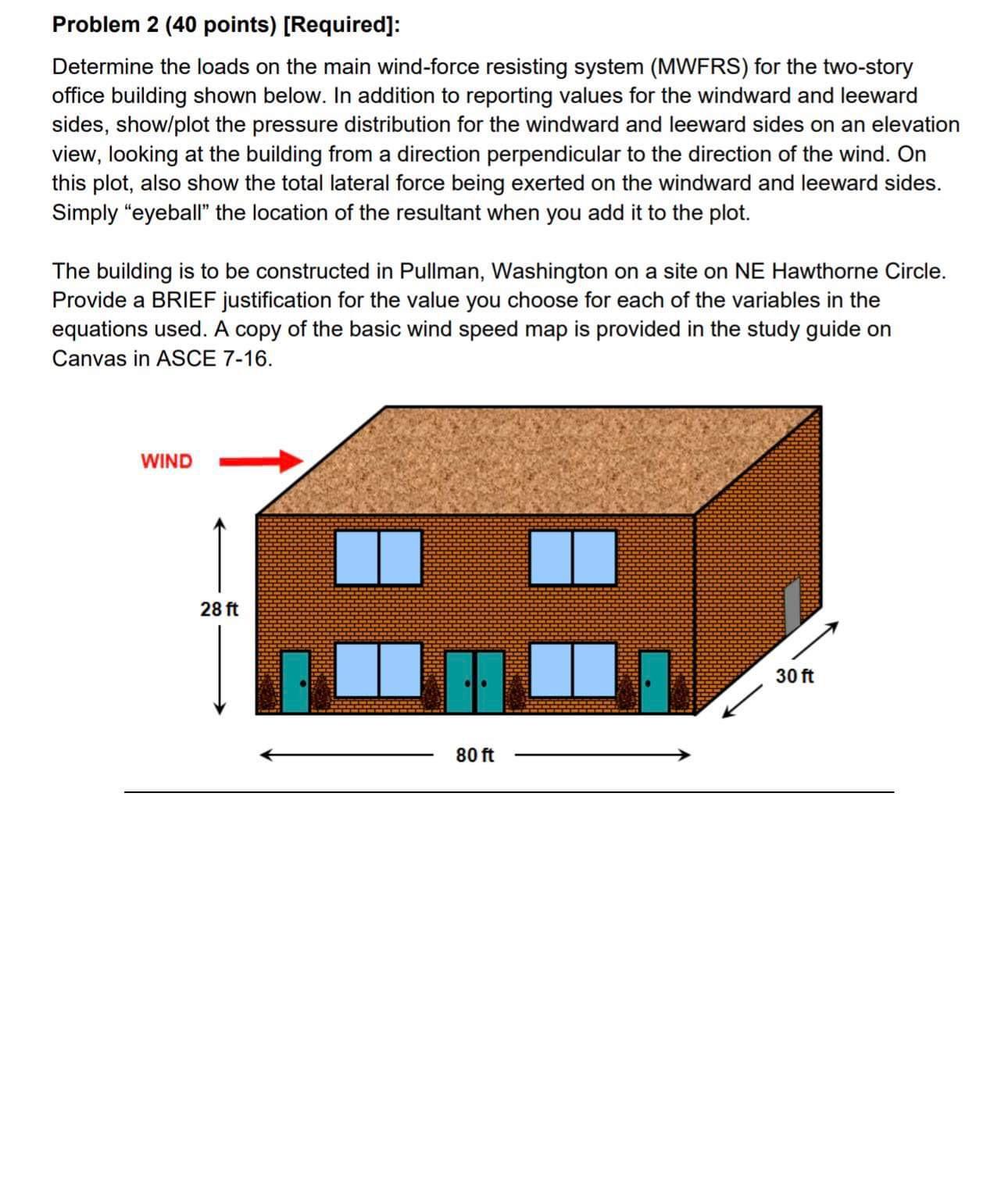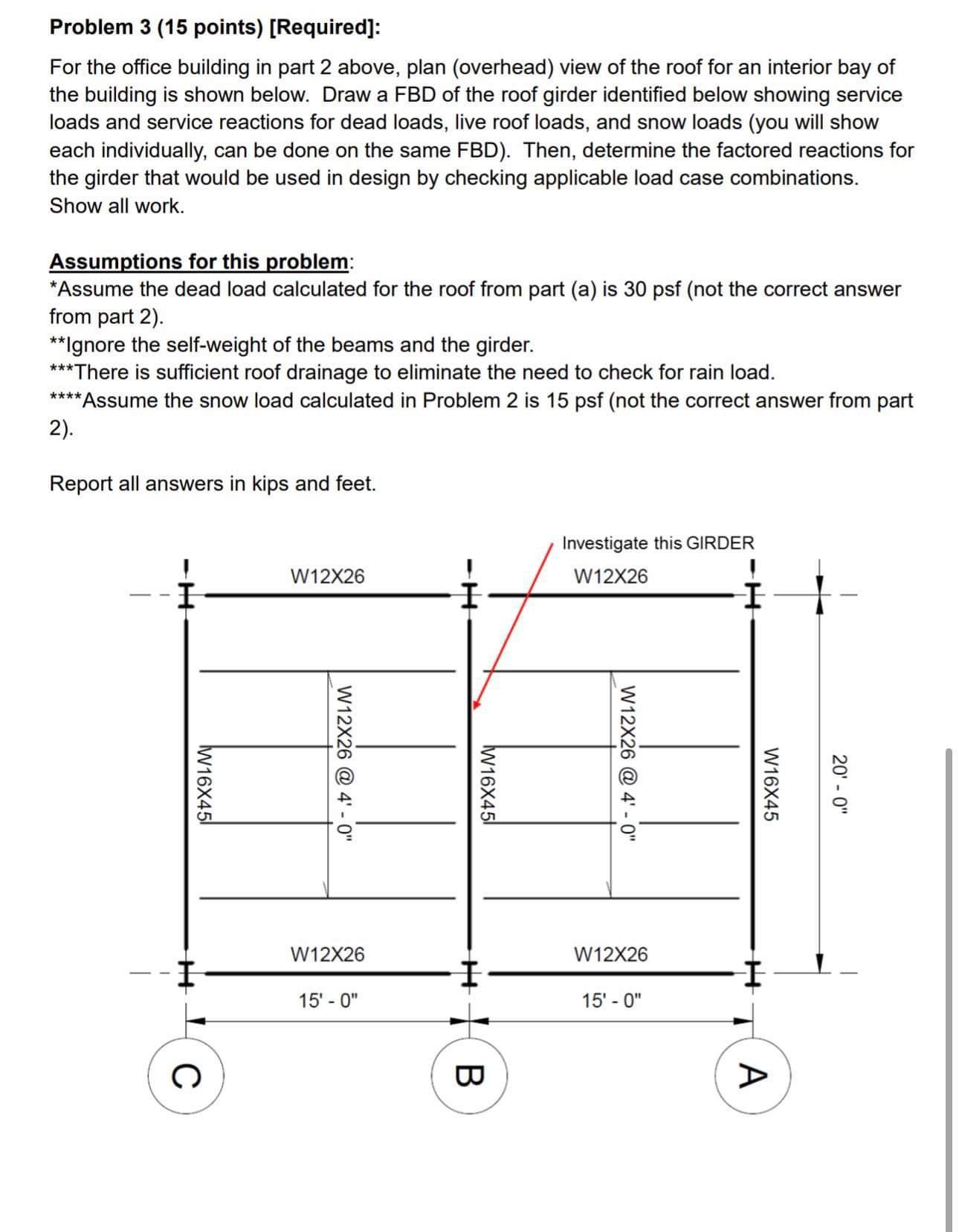Answered step by step
Verified Expert Solution
Question
1 Approved Answer
Problem 2 (40 points) [Required]: Determine the loads on the main wind-force resisting system (MWFRS) for the two-story office building shown below. In addition


Problem 2 (40 points) [Required]: Determine the loads on the main wind-force resisting system (MWFRS) for the two-story office building shown below. In addition to reporting values for the windward and leeward sides, show/plot the pressure distribution for the windward and leeward sides on an elevation view, looking at the building from a direction perpendicular to the direction of the wind. On this plot, also show the total lateral force being exerted on the windward and leeward sides. Simply "eyeball" the location of the resultant when you add it to the plot. The building is to be constructed in Pullman, Washington on a site on NE Hawthorne Circle. Provide a BRIEF justification for the value you choose for each of the variables in the equations used. A copy of the basic wind speed map is provided in the study guide on Canvas in ASCE 7-16. WIND 28 ft 80 ft 30 ft Investigate this GIRDER W12X26 Problem 3 (15 points) [Required]: For the office building in part 2 above, plan (overhead) view of the roof for an interior bay of the building is shown below. Draw a FBD of the roof girder identified below showing service loads and service reactions for dead loads, live roof loads, and snow loads (you will show each individually, can be done on the same FBD). Then, determine the factored reactions for the girder that would be used in design by checking applicable load case combinations. Show all work. Assumptions for this problem: *Assume the dead load calculated for the roof from part (a) is 30 psf (not the correct answer from part 2). **Ignore the self-weight of the beams and the girder. ***There is sufficient roof drainage to eliminate the need to check for rain load. **** 2). **Assume the snow load calculated in Problem 2 is 15 psf (not the correct answer from part Report all answers in kips and feet. -H I W12X26 -H 20'-0" W16X45 W12X26 @ 4'-0" W16X45 W12X26 @ 4'-0" W16X45 H W12X26 15'-0" H W12X26 15'-0" B A
Step by Step Solution
There are 3 Steps involved in it
Step: 1

Get Instant Access to Expert-Tailored Solutions
See step-by-step solutions with expert insights and AI powered tools for academic success
Step: 2

Step: 3

Ace Your Homework with AI
Get the answers you need in no time with our AI-driven, step-by-step assistance
Get Started


