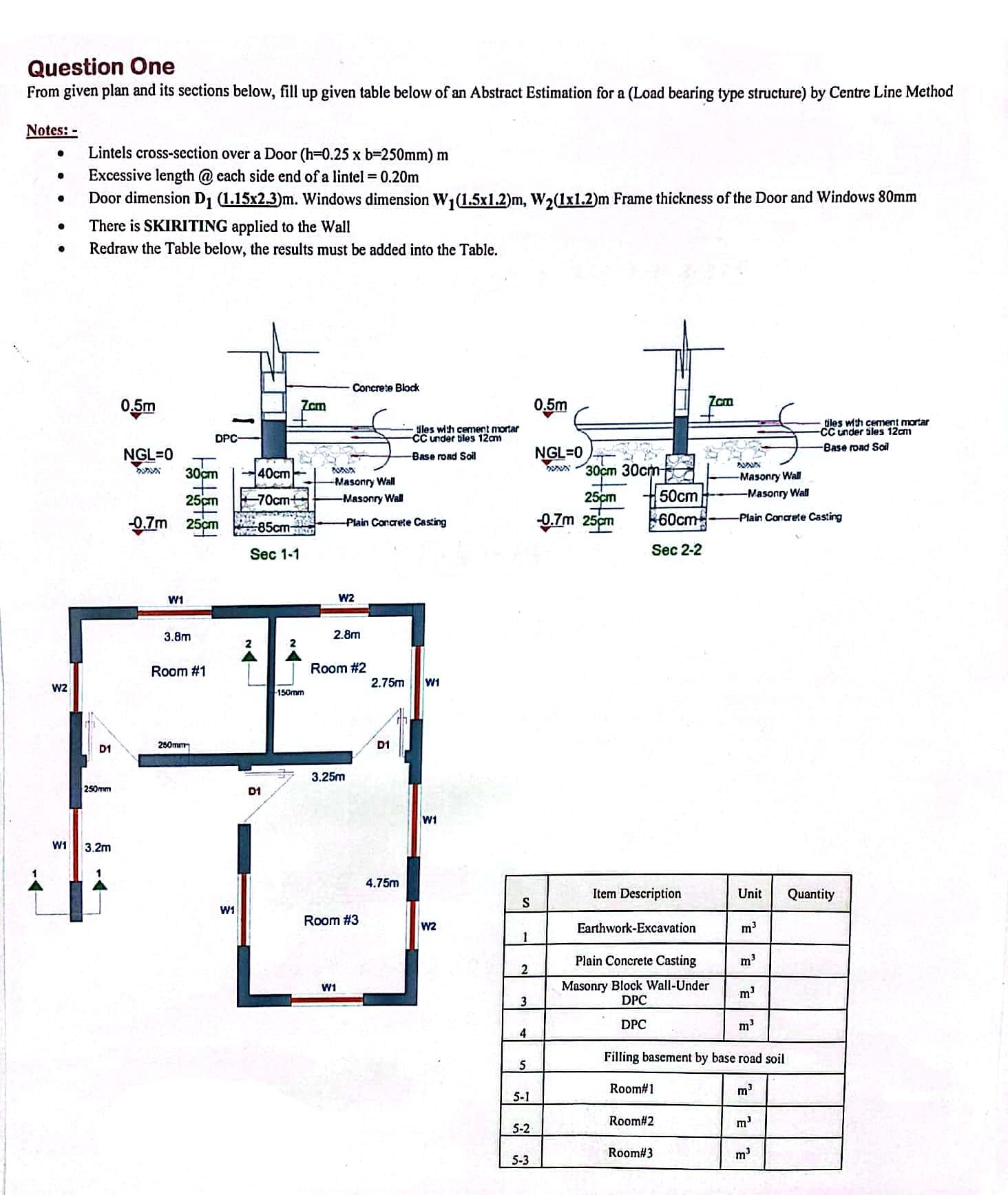Answered step by step
Verified Expert Solution
Question
1 Approved Answer
Question One From given plan and its sections below, fill up given table below of an Abstract Estimation for a (Load bearing type structure)

Question One From given plan and its sections below, fill up given table below of an Abstract Estimation for a (Load bearing type structure) by Centre Line Method Notes: - Lintels cross-section over a Door (h-0.25 x b=250mm) m Excessive length @ each side end of a lintel 0.20m Door dimension D1 (1.15x2.3)m. Windows dimension w,(1.5x1.2)m, W2(1x1.2)m Frame thickness of the Door and Windows 80mm There is SKIRITING applied to the Wall Redraw the Table below, the results must be added into the Table. Concrete Block Zcm 0.5m Zcm 0.5m les with cement mortar CC under bles 12am tiles with cement mortar -CC under tiles 12cm DPC -Base road Soil NGL=0 NGL=0 30cm Base road Soil 40cm 30cm 30cm- -Masonry Wall -Masonry Wall 50cm 60cm 25cm -70cm -Masonry Wall 25cm -Masonry Wall 0.7m 25cm Plain Concrete Casting 0.7m 25cm 85cm Plain Concrete Casting Sec 1-1 Sec 2-2 W1 W2 3.8m 2.8m Room #1 Room #2 2.75m W1 W2 150mm D1 250mm D1 3.25m 250mm D1 W1 W1 3.2m 4.75m Item Description Unit Quantity S W1 Room #3 W2 Earthwork-Excavation m' 1 Plain Concrete Casting m Masonry Block Wall-Under DPC W1 3 DPC m' 4 Filling basement by base road soil 5 Room#1 m' 5-1 Room#2 m 5-2 Room#3 m3 5-3
Step by Step Solution
★★★★★
3.52 Rating (162 Votes )
There are 3 Steps involved in it
Step: 1
55 x 1 54X 25810836 m1460 Tolal length of ewall 34m 602m 3 3 131 ...
Get Instant Access to Expert-Tailored Solutions
See step-by-step solutions with expert insights and AI powered tools for academic success
Step: 2

Step: 3

Ace Your Homework with AI
Get the answers you need in no time with our AI-driven, step-by-step assistance
Get Started


