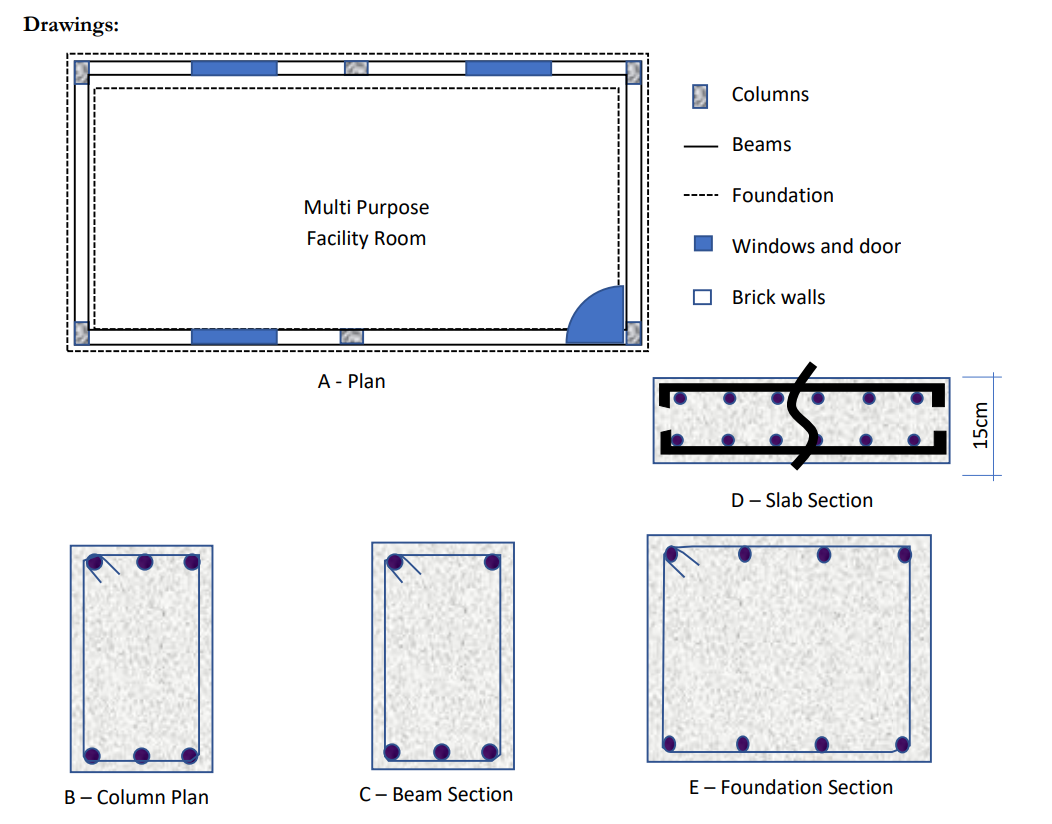Question
Scenario: A client, owning a large flat lawn having enough space and is asking to construct a Multi- Scenario: A client, owning a large flat
Scenario: A client, owning a large flat lawn having enough space and is asking to construct a Multi-Scenario:
A client, owning a large flat lawn having enough space and is asking to construct a Multi Purpose Facility Room in his garden.
Case:
Clients architecture designed the required room and an engineer designed to satisfy structural requirements (see f?gures below) and have suggested:
A. Plan of the room is to be 5 m by 10 m (and 3 m high). Openings are three windows (1.5m*1m each) and an entrance door allowing disabled access.
B. Columns: 6 columns (25*40 cm), 6 reinforcement bars in each column with Asmin=2%,
C. Beams: 25*40 cm, 3?16 for bottom reinforcements and 2?14 for bottom reinforcements
D. Slab: 15 cm thick with ?10@25 cm in both directions.
E. Foundation: 50*40 cm designed like a continuous beam foundation with 4?14 for top and 4?14 bottom reinforcements. ?
Stirrups: maximum spacing according to EURO-Codes STANDARDS for all stirrups are allowed. So needs to be found for optimum solution. It is required to cover the floor with ceramic tiles and brick walls are going to be plaster covered and painted.
Initiative: According to your own engineering judgement, you may optimize the finishing for the most feasible completion.
Restrictions: ? The facility room needs to be completed according to "BS 8300: Design of buildings and their approaches to meet the needs of disabled people: Code of Practice", Part M of the Building Regulations and the Disability Discrimination Act (DDA) under Equality Act (2010), UK. Question:
1. Provide a FULL breakdown list of activities to construct the facility room using above information. (40%)
2. Using appropriate coding, prepare an arrow diagram to indicate the progress linking all activities mentioned. (60%)
Optional: You may use Microsoft Project, Microsoft Excel Workbook or Microsoft Word Processor to prepare your work and submit (both original file and pdf copies

Step by Step Solution
There are 3 Steps involved in it
Step: 1

Get Instant Access to Expert-Tailored Solutions
See step-by-step solutions with expert insights and AI powered tools for academic success
Step: 2

Step: 3

Ace Your Homework with AI
Get the answers you need in no time with our AI-driven, step-by-step assistance
Get Started


