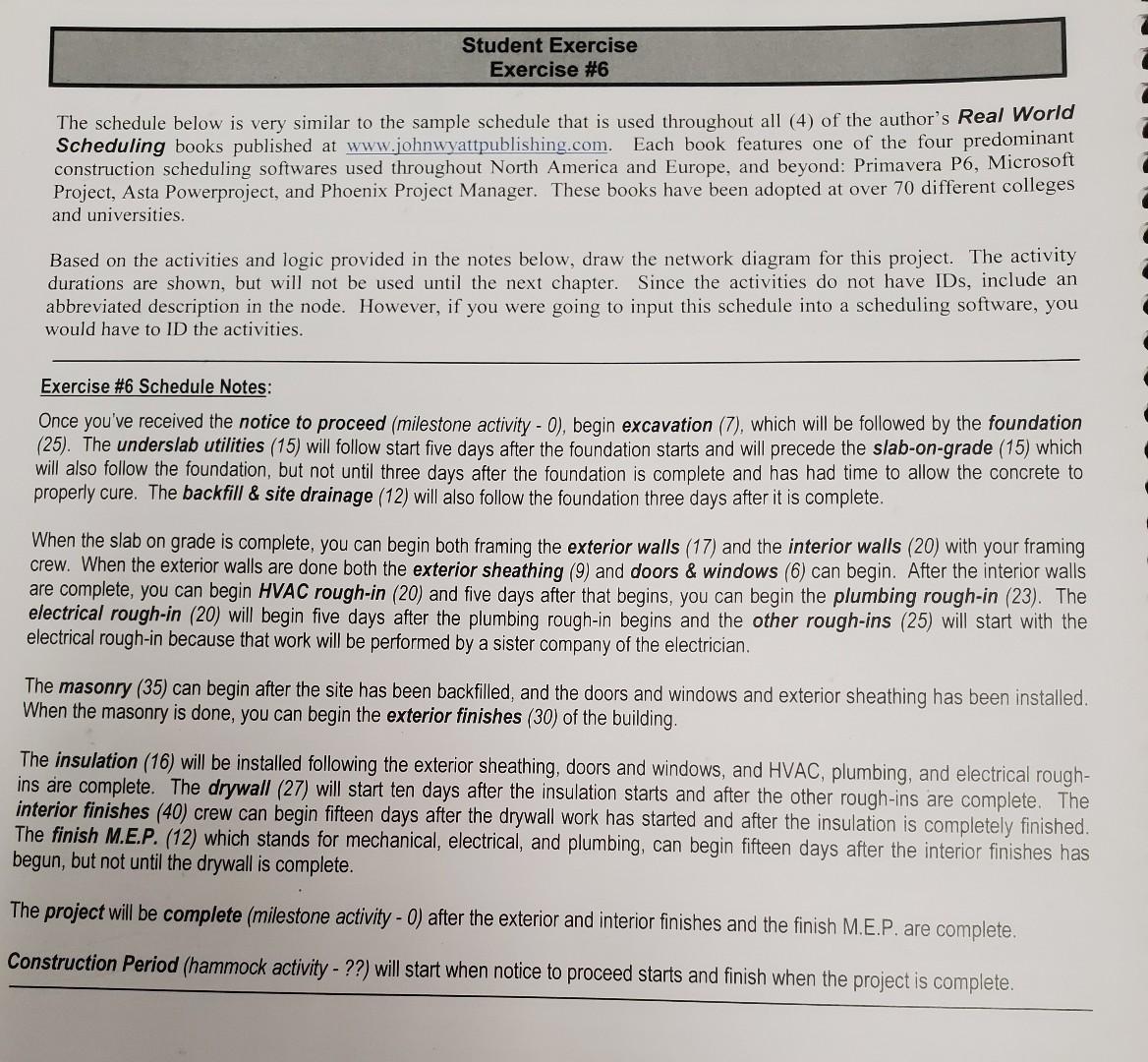Answered step by step
Verified Expert Solution
Question
1 Approved Answer
Student Exercise Exercise #6 The schedule below is very similar to the sample schedule that is used throughout all (4) of the author's Real World

Student Exercise Exercise \#6 The schedule below is very similar to the sample schedule that is used throughout all (4) of the author's Real World Scheduling books published at www.johnwyattpublishing.com. Each book features one of the four predominant construction scheduling softwares used throughout North America and Europe, and beyond: Primavera P6, Microsoft Project, Asta Powerproject, and Phoenix Project Manager. These books have been adopted at over 70 different colleges and universities. Based on the activities and logic provided in the notes below, draw the network diagram for this project. The activity durations are shown, but will not be used until the next chapter. Since the activities do not have IDs, include an abbreviated description in the node. However, if you were going to input this schedule into a scheduling software, you would have to ID the activities. Exercise \#6 Schedule Notes: Once you've received the notice to proceed (milestone activity - 0), begin excavation (7), which will be followed by the foundation (25). The underslab utilities (15) will follow start five days after the foundation starts and will precede the slab-on-grade (15) which will also follow the foundation, but not until three days after the foundation is complete and has had time to allow the concrete to properly cure. The backfill \& site drainage (12) will also follow the foundation three days after it is complete. When the slab on grade is complete, you can begin both framing the exterior walls (17) and the interior walls (20) with your framing crew. When the exterior walls are done both the exterior sheathing (9) and doors \& windows (6) can begin. After the interior walls are complete, you can begin HVAC rough-in (20) and five days after that begins, you can begin the plumbing rough-in (23). The electrical rough-in (20) will begin five days after the plumbing rough-in begins and the other rough-ins (25) will start with the electrical rough-in because that work will be performed by a sister company of the electrician. The masonry (35) can begin after the site has been backfilled, and the doors and windows and exterior sheathing has been installed. When the masonry is done, you can begin the exterior finishes (30) of the building. The insulation (16) will be installed following the exterior sheathing, doors and windows, and HVAC, plumbing, and electrical roughins are complete. The drywall (27) will start ten days after the insulation starts and after the other rough-ins are complete. The interior finishes (40) crew can begin fifteen days after the drywall work has started and after the insulation is completely finished. The finish M.E.P. (12) which stands for mechanical, electrical, and plumbing, can begin fifteen days after the interior finishes has egun, but not until the drywall is complete. he project will be complete (milestone activity - 0) after the exterior and interior finishes and the finish M.E.P. are complete. onstruction Period (hammock activity - ??) will start when notice to proceed starts and finish when the project is complete
Step by Step Solution
There are 3 Steps involved in it
Step: 1

Get Instant Access to Expert-Tailored Solutions
See step-by-step solutions with expert insights and AI powered tools for academic success
Step: 2

Step: 3

Ace Your Homework with AI
Get the answers you need in no time with our AI-driven, step-by-step assistance
Get Started


