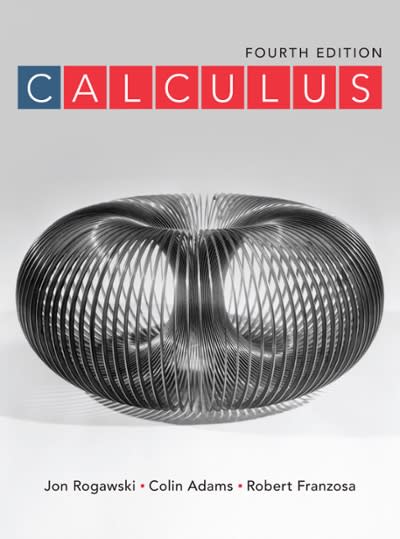Answered step by step
Verified Expert Solution
Question
1 Approved Answer
Task B Review the home listing and floor plan to answer questions 5 to 8 on the Response Sheet. 89 Lindsay Ct. Bedrooms: 3 London,




Step by Step Solution
There are 3 Steps involved in it
Step: 1

Get Instant Access to Expert-Tailored Solutions
See step-by-step solutions with expert insights and AI powered tools for academic success
Step: 2

Step: 3

Ace Your Homework with AI
Get the answers you need in no time with our AI-driven, step-by-step assistance
Get Started


