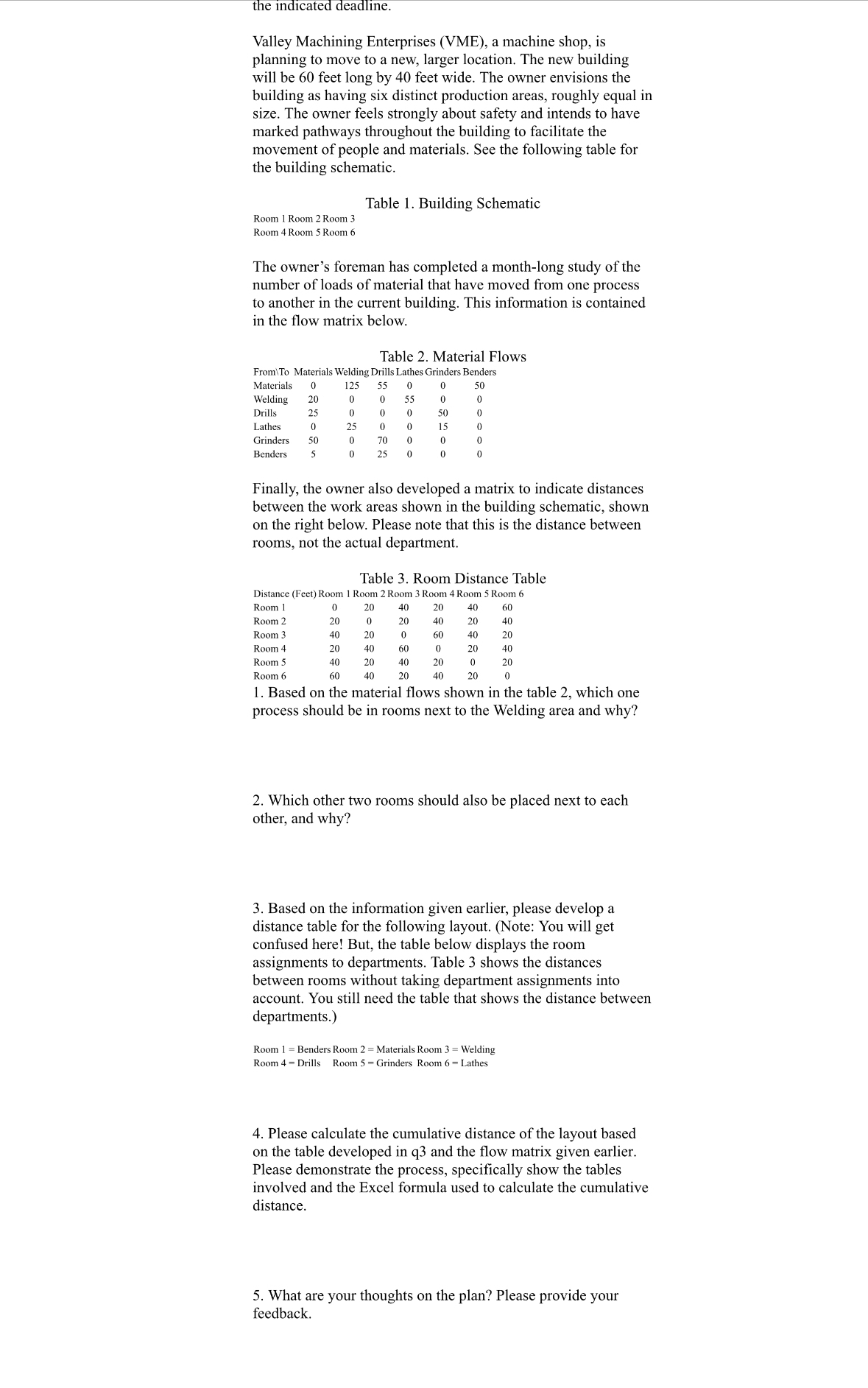Answered step by step
Verified Expert Solution
Question
1 Approved Answer
the indicated deadline. Valley Machining Enterprises ( VME ) , a machine shop, is planning to move to a new, larger location. The new building
the indicated deadline.
Valley Machining Enterprises VME a machine shop, is planning to move to a new, larger location. The new building will be feet long by feet wide. The owner envisions the building as having six distinct production areas, roughly equal in size. The owner feels strongly about safety and intends to have marked pathways throughout the building to facilitate the movement of people and materials. See the following table for the building schematic.
Table Building Schematic
Room Room Room Room Room Room
The owner's foreman has completed a monthlong study of the number of loads of material that have moved from one process to another in the current building. This information is contained in the flow matrix below.
Table Material Flows
tableFrom To Materials Welding Drills Lathes Grinders Benders,,,,,,MaterialsWeldingDrillsLathesGrindersBenders
Finally, the owner also developed a matrix to indicate distances between the work areas shown in the building schematic, shown on the right below. Please note that this is the distance between rooms, not the actual department.
Table Room Distance Table
tableRoom Room Room Room Room Room
Based on the material flows shown in the table which one process should be in rooms next to the Welding area and why?
Which other two rooms should also be placed next to each other, and why?
Based on the information given earlier, please develop a distance table for the following layout. Note: You will get confused here! But, the table below displays the room assignments to departments. Table shows the distances between rooms without taking department assignments into account. You still need the table that shows the distance between departments.
Room Benders Room Materials Room Welding
Room Drills Room Grinders Room Lathes
Please calculate the cumulative distance of the layout based on the table developed in and the flow matrix given earlier. Please demonstrate the process, specifically show the tables involved and the Excel formula used to calculate the cumulative distance.
What are your thoughts on the plan? Please provide your feedback.

Step by Step Solution
There are 3 Steps involved in it
Step: 1

Get Instant Access to Expert-Tailored Solutions
See step-by-step solutions with expert insights and AI powered tools for academic success
Step: 2

Step: 3

Ace Your Homework with AI
Get the answers you need in no time with our AI-driven, step-by-step assistance
Get Started


