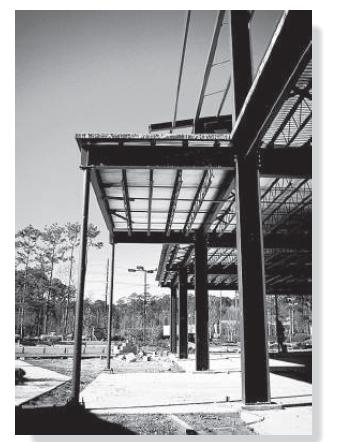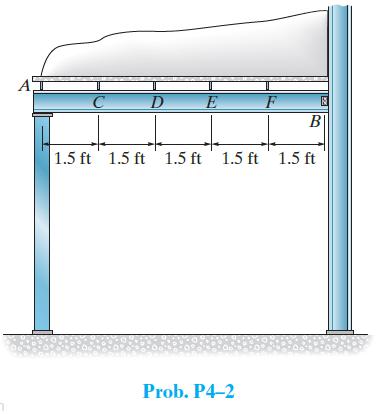The canopy shown in the photo provides shelter for the entrance of a building. Consider all members
Question:
The canopy shown in the photo provides shelter for the entrance of a building. Consider all members to be simply supported. The bar joists at C, D, E, F each have a weight of 135 lb and are 20 ft long. The roof is 4 in. thick and is to be plain lightweight concrete having a density of 102 lb/ft3. Live load caused by drifting snow is assumed to be trapezoidal, with 60 psf at the right (against the wall) and 20 psf at the left (overhang). Assume the concrete slab is simply supported between the joists. Draw the shear and moment diagrams for the side girder AB. Neglect its weight.

Step by Step Answer:
Related Book For 

Question Posted:




