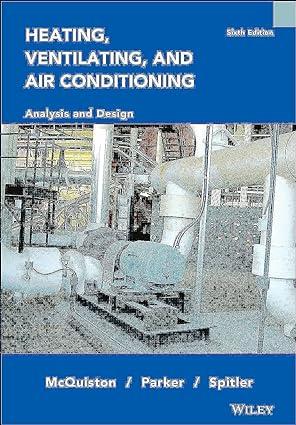=+10-36. Sketch a low-pressure steam system layout showing a boiler, piping, air vents, traps, steam sep- arator
Question:
=+10-36.
Sketch a low-pressure steam system layout showing a boiler, piping, air vents, traps, steam sep-
arator condensate pump(s), etc ., for a building system where the boiler is located in a basement equipment room. There are three stories above ground, with a steam heating device on each floor. There is a chase where the steam and condensate piping should be located, with provi-
sions for a branch on each floor. The steam line must run horizontally a short distance before rising through the chase.
Step by Step Answer:
Related Book For 

Heating Ventilating And Air Conditioning Analysis And Design
ISBN: 9780471470151
6th Edition
Authors: Faye C. McQuiston, Jerald D. Parker, Jeffrey D. Spitler
Question Posted:





