Answered step by step
Verified Expert Solution
Question
1 Approved Answer
1. (7) Prepare a structural steel materials list for the roof-framing plan shown in Figure 13.17. The columns are 18 feet high and weigh
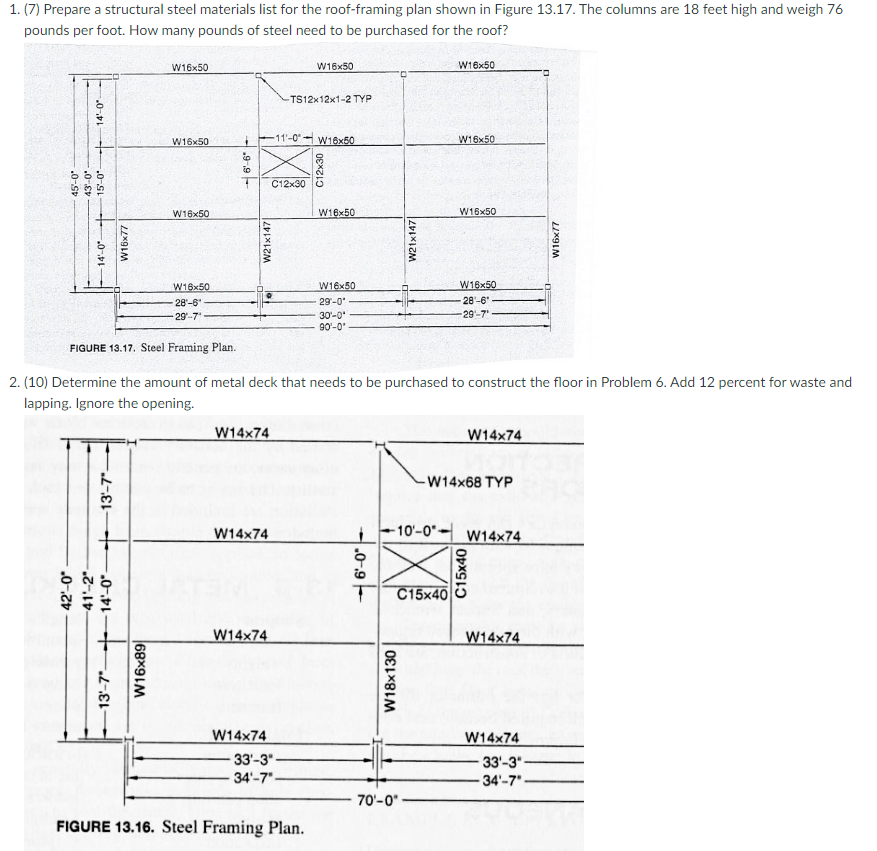
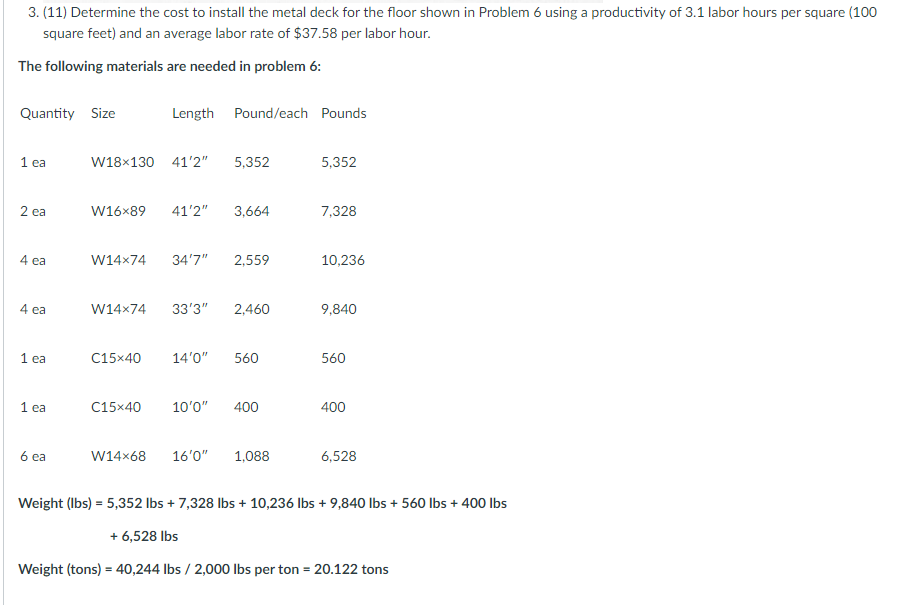
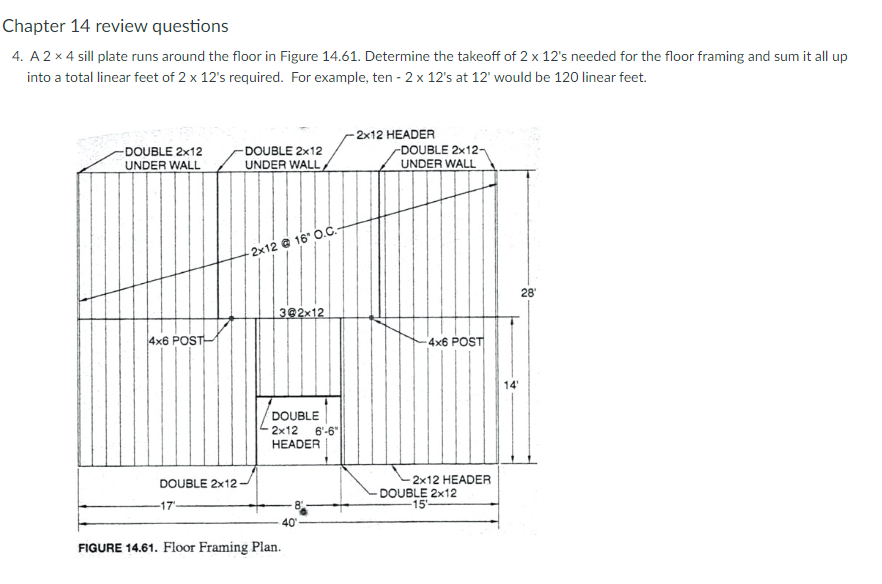
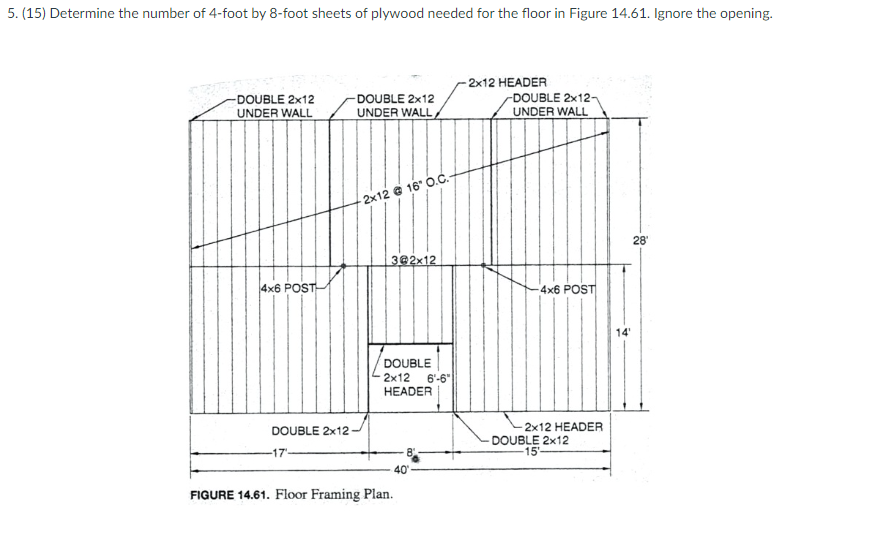
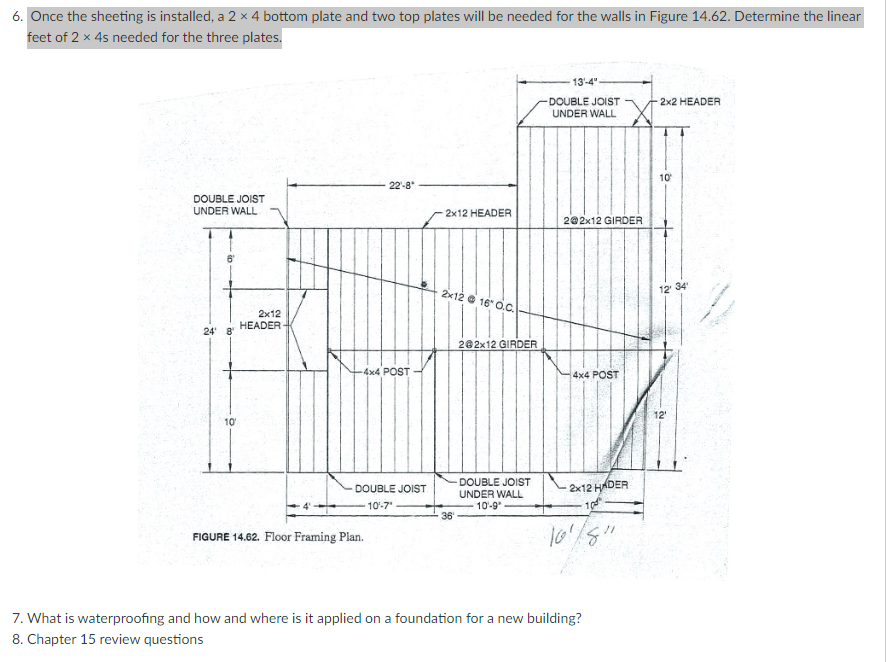
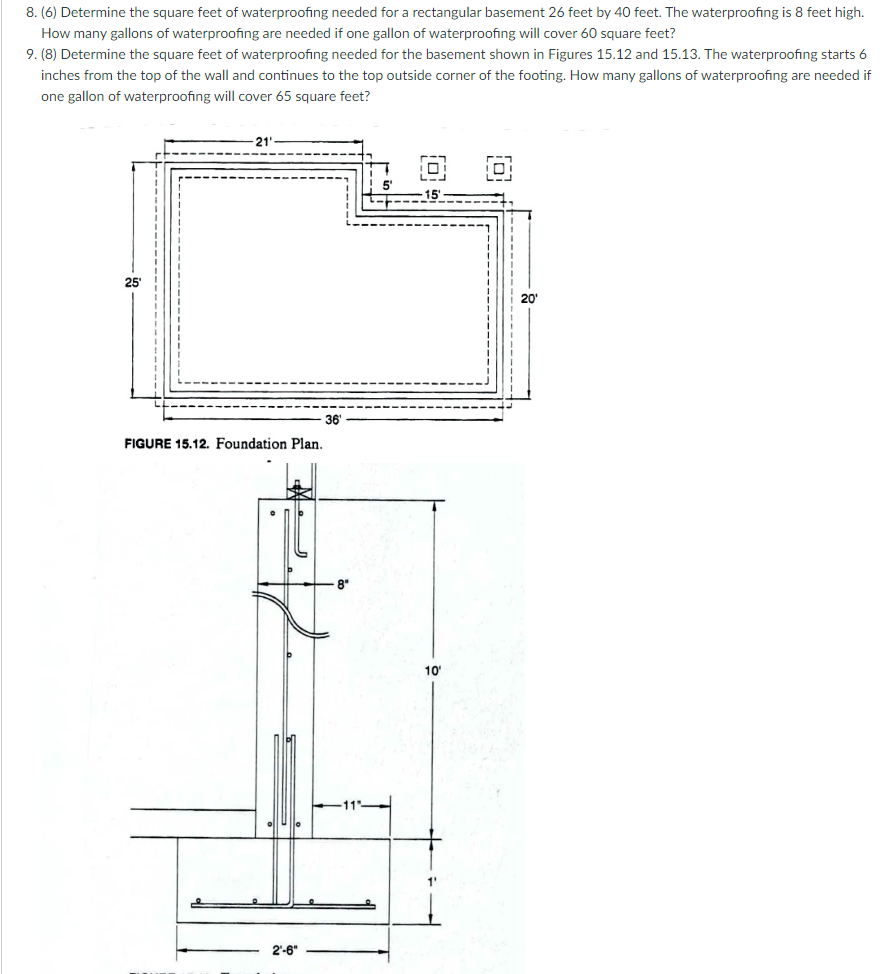
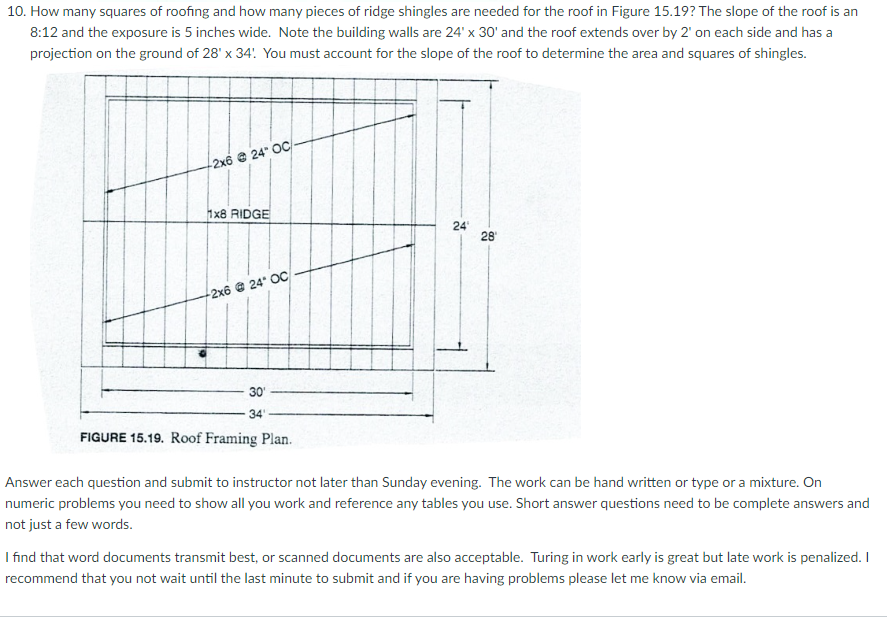
1. (7) Prepare a structural steel materials list for the roof-framing plan shown in Figure 13.17. The columns are 18 feet high and weigh 76 pounds per foot. How many pounds of steel need to be purchased for the roof? .0-SP 14-0 43-0 15-0 14-0 13'-7"- W16x77 42-0* 41-2 -14'-0" 13-7- W16x50 FIGURE 13.17. Steel Framing Plan. W16x50 W16x89 W16x50 W16x50 28-6* 29-7 6-6 W21x147 W14x74 W14x74 W14x74 W14x74 C12x30 -TS12x12x1-2 TYP -11-0 W16x50 W16x50 -33-3"- 34'-7" 2. (10) Determine the amount of metal deck that needs to be purchased to construct the floor in Problem 6. Add 12 percent for waste and lapping. Ignore the opening. FIGURE 13.16. Steel Framing Plan. C12x30 W16x50 W16x50 29-0 30'-0" 90'-0" 6-0 W21x147 W18x130 W16x50 T C1540 70'-0" W16x50 W16x50 W16x50 -28-6 -29-7 -10-0 W14x74 W14x74 -W14x68 TYP C15x40 W14x74 W14x74 W16x77 33'-3"- 34'-7". 3. (11) Determine the cost to install the metal deck for the floor shown in Problem 6 using a productivity of 3.1 labor hours per square (100 square feet) and an average labor rate of $37.58 per labor hour. The following materials are needed in problem 6: Quantity Size 1 ea 2 ea 4 ea 4 ea 1 ea 1 ea 6 ea W18x130 41'2" 5,352 W16x89 W14x74 Length Pound/each Pounds C1540 C1540 41'2" 3,664 W14x74 33'3" 2,460 34'7" 2,559 14'0" 560 10'0" 400 W14x68 16'0" 1,088 5,352 7,328 10,236 9,840 560 400 6,528 Weight (lbs) = 5,352 lbs +7,328 lbs + 10,236 lbs +9,840 lbs + 560 lbs + 400 lbs +6,528 lbs Weight (tons) = 40,244 lbs / 2,000 lbs per ton = 20.122 tons Chapter 14 review questions 4. A 2 x 4 sill plate runs around the floor in Figure 14.61. Determine the takeoff of 2 x 12's needed for the floor framing and sum it all up into a total linear feet of 2 x 12's required. For example, ten - 2 x 12's at 12' would be 120 linear feet. -DOUBLE 2x12 UNDER WALL 4x6 POST -DOUBLE 2x12 UNDER WALL DOUBLE 2x12- -17- 2x12 @ 16 O.C.- 3@2x12 DOUBLE 2x12 HEADER 40' FIGURE 14.61. Floor Framing Plan. 6'-6" -2x12 HEADER DOUBLE 2x12- UNDER WALL 4x6 POST 2x12 HEADER -DOUBLE 2x12 -15 14' 28' 5. (15) Determine the number of 4-foot by 8-foot sheets of plywood needed for the floor in Figure 14.61. Ignore the opening. -DOUBLE 2x12 UNDER WALL 4x6 POST -DOUBLE 2x12 UNDER WALL DOUBLE 2x12- -17- 2x12 @ 16 O.C.- 3@2x12 DOUBLE 2x12 HEADER 40 FIGURE 14.61. Floor Framing Plan. 6'-6" -2x12 HEADER -DOUBLE 2x12- UNDER WALL -4x6 POST -2x12 HEADER DOUBLE 2x12 -15- 14' 28' 6. Once the sheeting is installed, a 2 x 4 bottom plate and two top plates will be needed for the walls in Figure 14.62. Determine the linear feet of 2 x 4s needed for the three plates. DOUBLE JOIST UNDER WALL 24 8 10 2x12 HEADER- 22-8 -4x4 POST FIGURE 14.62. Floor Framing Plan. T DOUBLE JOIST 10-7' -2x12 HEADER 2x12@ 16 O.C. 36 2@2x12 GIRDER -DOUBLE JOIST UNDER WALL 10-9 13-4" -DOUBLE JOIST UNDER WALL 2@2x12 GIRDER 4x4 POST 2x12 HADER 10'8" 7. What is waterproofing and how and where is it applied on a foundation for a new building? 8. Chapter 15 review questions 2x2 HEADER 10 12' 34 12' 8. (6) Determine the square feet of waterproofing needed for a rectangular basement 26 feet by 40 feet. The waterproofing is 8 feet high. How many gallons of waterproofing are needed if one gallon of waterproofing will cover 60 square feet? 9. (8) Determine the square feet of waterproofing needed for the basement shown in Figures 15.12 and 15.13. The waterproofing starts 6 inches from the top of the wall and continues to the top outside corner of the footing. How many gallons of waterproofing are needed if one gallon of waterproofing will cover 65 square feet? 25 21' FIGURE 15.12. Foundation Plan. 2'-6" 36 8 0 0 10' 20 10. How many squares of roofing and how many pieces of ridge shingles are needed for the roof in Figure 15.19? The slope of the roof is an 8:12 and the exposure is 5 inches wide. Note the building walls are 24' x 30' and the roof extends over by 2' on each side and has a projection on the ground of 28' x 34! You must account for the slope of the roof to determine the area and squares of shingles. 2x6 24 OC 1x8 RIDGE -2x6 @ 24 OC 30' 34 FIGURE 15.19. Roof Framing Plan. 24 28 Answer each question and submit to instructor not later than Sunday evening. The work can be hand written or type or a mixture. On numeric problems you need to show all you work and reference any tables you use. Short answer questions need to be complete answers and not just a few words. I find that word documents transmit best, or scanned documents are also acceptable. Turing in work early is great but late work is penalized. I recommend that you not wait until the last minute to submit and if you are having problems please let me know via email.
Step by Step Solution
There are 3 Steps involved in it
Step: 1

Get Instant Access to Expert-Tailored Solutions
See step-by-step solutions with expert insights and AI powered tools for academic success
Step: 2

Step: 3

Ace Your Homework with AI
Get the answers you need in no time with our AI-driven, step-by-step assistance
Get Started


