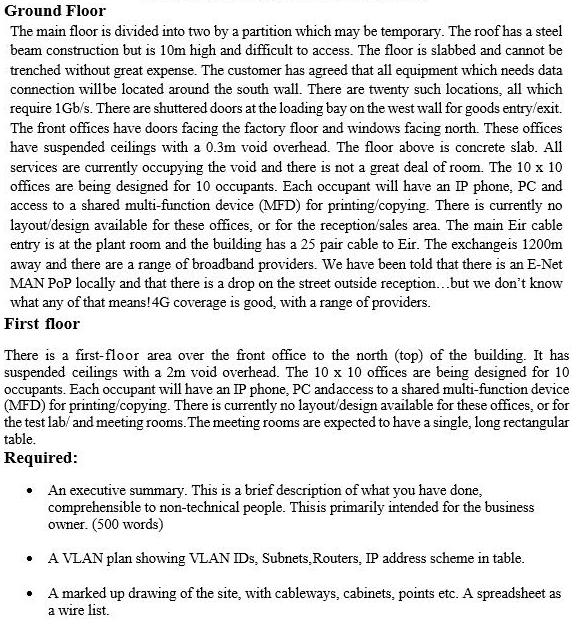Answered step by step
Verified Expert Solution
Question
1 Approved Answer
Ground Floor The main floor is divided into two by a partition which may be temporary. The roof has a steel beam construction but

Ground Floor The main floor is divided into two by a partition which may be temporary. The roof has a steel beam construction but is 10m high and difficult to access. The floor is slabbed and cannot be trenched without great expense. The customer has agreed that all equipment which needs data connection will be located around the south wall. There are twenty such locations, all which require 1Gb/s. There are shuttered doors at the loading bay on the west wall for goods entry/exit. The front offices have doors facing the factory floor and windows facing north. These offices have suspended ceilings with a 0.3m void overhead. The floor above is concrete slab. All services are currently occupying the void and there is not a great deal of room. The 10 x 10 offices are being designed for 10 occupants. Each occupant will have an IP phone, PC and access to a shared multi-function device (MFD) for printing/copying. There is currently no layout/design available for these offices, or for the reception/sales area. The main Eir cable entry is at the plant room and the building has a 25 pair cable to Eir. The exchangeis 1200m away and there are a range of broadband providers. We have been told that there is an E-Net MAN POP locally and that there is a drop on the street outside reception...but we don't know what any of that means! 4G coverage is good, with a range of providers. First floor There is a first-floor area over the front office to the north (top) of the building. It has suspended ceilings with a 2m void overhead. The 10 x 10 offices are being designed for 10 occupants. Each occupant will have an IP phone, PC and access to a shared multi-function device (MFD) for printing/copying. There is currently no layout/design available for these offices, or for the test lab/ and meeting rooms. The meeting rooms are expected to have a single, long rectangular table. Required: An executive summary. This is a brief description of what you have done, comprehensible to non-technical people. This is primarily intended for the business owner. (500 words) A VLAN plan showing VLAN IDs, Subnets, Routers, IP address scheme in table. A marked up drawing of the site, with cableways, cabinets, points etc. A spreadsheet as a wire list.
Step by Step Solution
★★★★★
3.44 Rating (141 Votes )
There are 3 Steps involved in it
Step: 1
Executive Summary Our network design for the new facility of XYZ Manufacturing focuses on providing a robust and reliable infrastructure to support th...
Get Instant Access to Expert-Tailored Solutions
See step-by-step solutions with expert insights and AI powered tools for academic success
Step: 2

Step: 3

Ace Your Homework with AI
Get the answers you need in no time with our AI-driven, step-by-step assistance
Get Started


