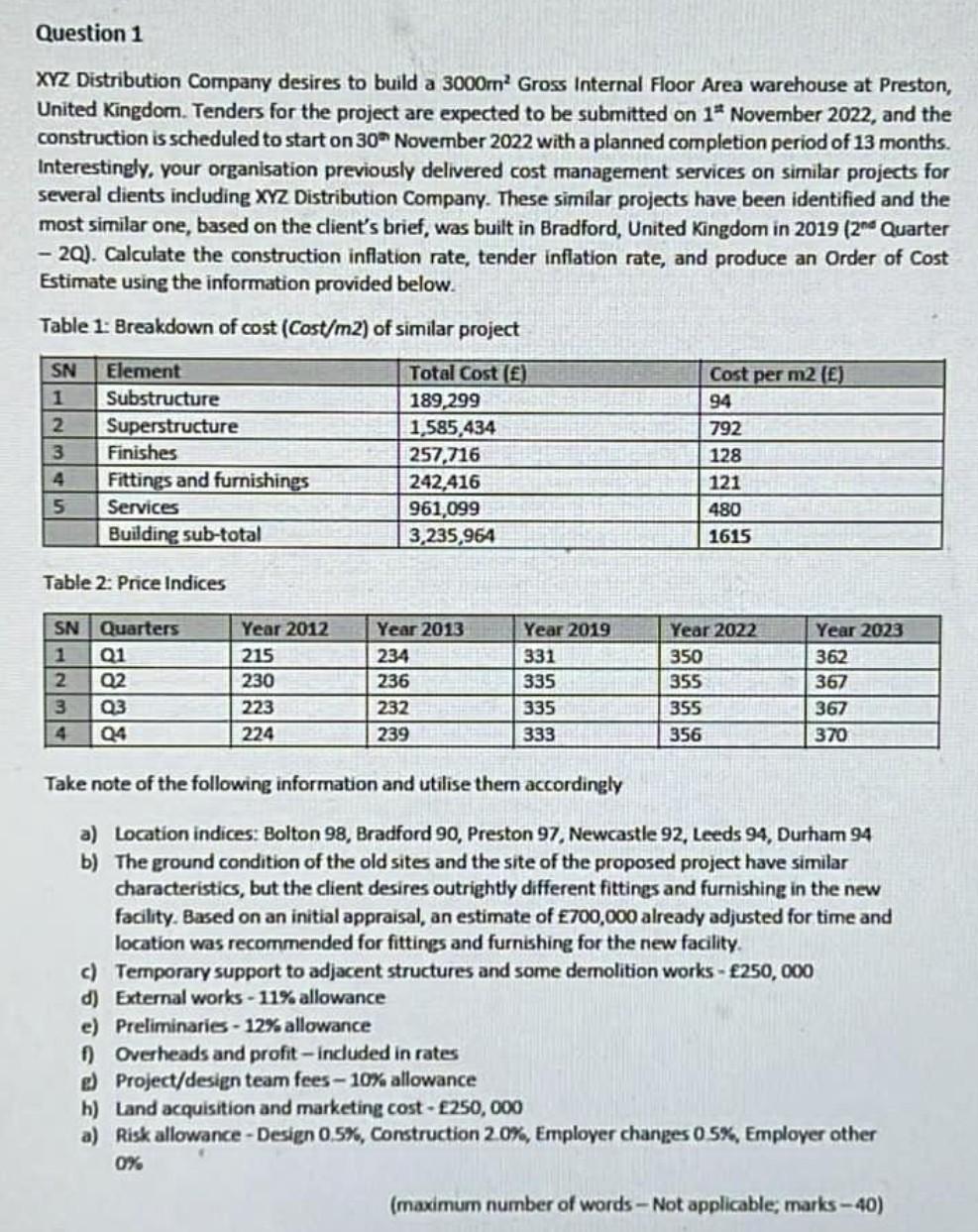Answered step by step
Verified Expert Solution
Question
1 Approved Answer
please do last four parts in 50 minutes please urgently... I'll give you up thumb definitely Question 1 XYZ Distribution Company desires to build a

please do last four parts in 50 minutes please urgently... I'll give you up thumb definitely
Question 1 XYZ Distribution Company desires to build a 3000mn Gross Internal Floor Area warehouse at Preston, United Kingdom. Tenders for the project are expected to be submitted on 19 November 2022, and the construction is scheduled to start on 30 November 2022 with a planned completion period of 13 months. Interestingly, your organisation previously delivered cost management services on similar projects for several clients including XYZ Distribution Company. These similar projects have been identified and the most similar one, based on the client's brief, was built in Bradford, United Kingdom in 2019 (2nd Quarter - 20). Calculate the construction inflation rate, tender inflation rate, and produce an Order of Cost Estimate using the information provided below. Table 1: Breakdown of cost (Cost/m2) of similar project SN 1 2 3 4 5 Element Substructure Superstructure Finishes Fittings and furnishings Services Building sub-total Total Cost () 189,299 1,585,434 257,716 242,416 961,099 3,235,964 Cost per m2 () 94 792 128 121 480 1615 Table 2: Price Indices SN | Quarters 1 2 3 Q4 Relee Year 2012 215 230 223 224 Year 2013 234 236 232 239 Year 2019 331 335 335 333 Year 2022 350 355 355 356 Year 2023 362 367 367 370 Take note of the following information and utilise them accordingly a) Location indices: Bolton 98, Bradford 90, Preston 97, Newcastle 92, Leeds 94, Durham 94 b) The ground condition of the old sites and the site of the proposed project have similar characteristics, but the client desires outrightly different fittings and furnishing in the new facility. Based on an initial appraisal, an estimate of 700,000 already adjusted for time and location was recommended for fittings and furnishing for the new facility. c) Temporary support to adjacent structures and some demolition works - 250,000 d) External works - 11% allowance e) Preliminarios -12% allowance 0 Overheads and profit - included in rates e) Project/design team fees -10% allowance h) Land acquisition and marketing cost - 250,000 a) Risk allowance - Design 0.5%, Construction 2.0%, Employer changes 0 5%, Employer other 0% (maximum number of words - Not applicable; marks - 40) Question 1 XYZ Distribution Company desires to build a 3000mn Gross Internal Floor Area warehouse at Preston, United Kingdom. Tenders for the project are expected to be submitted on 19 November 2022, and the construction is scheduled to start on 30 November 2022 with a planned completion period of 13 months. Interestingly, your organisation previously delivered cost management services on similar projects for several clients including XYZ Distribution Company. These similar projects have been identified and the most similar one, based on the client's brief, was built in Bradford, United Kingdom in 2019 (2nd Quarter - 20). Calculate the construction inflation rate, tender inflation rate, and produce an Order of Cost Estimate using the information provided below. Table 1: Breakdown of cost (Cost/m2) of similar project SN 1 2 3 4 5 Element Substructure Superstructure Finishes Fittings and furnishings Services Building sub-total Total Cost () 189,299 1,585,434 257,716 242,416 961,099 3,235,964 Cost per m2 () 94 792 128 121 480 1615 Table 2: Price Indices SN | Quarters 1 2 3 Q4 Relee Year 2012 215 230 223 224 Year 2013 234 236 232 239 Year 2019 331 335 335 333 Year 2022 350 355 355 356 Year 2023 362 367 367 370 Take note of the following information and utilise them accordingly a) Location indices: Bolton 98, Bradford 90, Preston 97, Newcastle 92, Leeds 94, Durham 94 b) The ground condition of the old sites and the site of the proposed project have similar characteristics, but the client desires outrightly different fittings and furnishing in the new facility. Based on an initial appraisal, an estimate of 700,000 already adjusted for time and location was recommended for fittings and furnishing for the new facility. c) Temporary support to adjacent structures and some demolition works - 250,000 d) External works - 11% allowance e) Preliminarios -12% allowance 0 Overheads and profit - included in rates e) Project/design team fees -10% allowance h) Land acquisition and marketing cost - 250,000 a) Risk allowance - Design 0.5%, Construction 2.0%, Employer changes 0 5%, Employer other 0% (maximum number of words - Not applicable; marks - 40)Step by Step Solution
There are 3 Steps involved in it
Step: 1

Get Instant Access to Expert-Tailored Solutions
See step-by-step solutions with expert insights and AI powered tools for academic success
Step: 2

Step: 3

Ace Your Homework with AI
Get the answers you need in no time with our AI-driven, step-by-step assistance
Get Started


